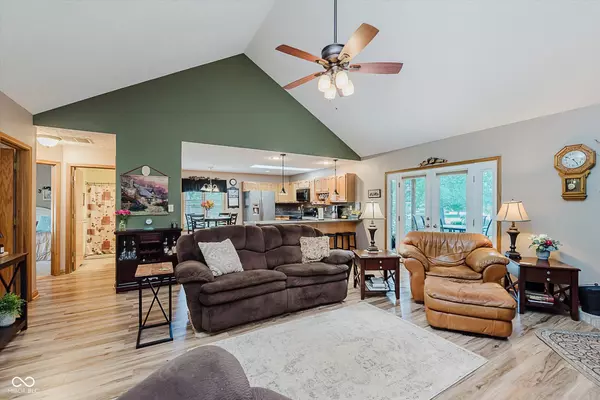$339,000
$339,000
For more information regarding the value of a property, please contact us for a free consultation.
1260 Runningbrook DR Avon, IN 46123
3 Beds
2 Baths
1,599 SqFt
Key Details
Sold Price $339,000
Property Type Single Family Home
Sub Type Single Family Residence
Listing Status Sold
Purchase Type For Sale
Square Footage 1,599 sqft
Price per Sqft $212
Subdivision Crystal Springs
MLS Listing ID 22059039
Sold Date 10/24/25
Bedrooms 3
Full Baths 2
HOA Y/N No
Year Built 1993
Tax Year 2024
Lot Size 0.410 Acres
Acres 0.41
Property Sub-Type Single Family Residence
Property Description
This 3-bedroom ranch home sits on a spacious corner lot over .4 acres with no HOA. Mature trees provide natural shade and privacy, while the backyard is designed for both relaxation and entertaining with a screened-in porch, deck, hot tub, utility shed, and plenty of yard space. Step inside to find an inviting open layout with new hard surface flooring in the main living areas. The living room features a cozy wood-burning fireplace and new patio doors that flow seamlessly to your screened-in porch. The split floor plan allows for privacy for all. The Owners suite features its own bathroom with a shower and Jacuzzi tub. All bedrooms recently had new carpet installed in late 2024. This home is thoughtfully updated with a new HVAC, water heater, water softener, micro-hood, dishwasher, refrigerator, and attic fan. If you're looking for a Move-In Ready Ranch with modern updates, outdoor living, and no HOA restrictions, this is the one to see!
Location
State IN
County Hendricks
Rooms
Main Level Bedrooms 3
Interior
Interior Features Attic Pull Down Stairs, Breakfast Bar, Tray Ceiling(s), Vaulted Ceiling(s), Paddle Fan, Hi-Speed Internet Availbl, Eat-in Kitchen, Pantry, Walk-In Closet(s), Wood Work Stained
Heating Forced Air, Natural Gas
Cooling Central Air
Fireplaces Number 1
Fireplaces Type Great Room, Wood Burning
Equipment Security System, Smoke Alarm, Sump Pump
Fireplace Y
Appliance Dishwasher, Disposal, Gas Water Heater, MicroHood, Electric Oven, Refrigerator, Water Softener Owned
Exterior
Garage Spaces 2.0
Utilities Available Cable Connected, Natural Gas Connected
Building
Story One
Foundation Block
Water Public
Architectural Style Ranch, Traditional
Structure Type Brick
New Construction false
Schools
School District Avon Community School Corp
Read Less
Want to know what your home might be worth? Contact us for a FREE valuation!

Our team is ready to help you sell your home for the highest possible price ASAP

© 2025 All listing information is courtesy of MIBOR Broker Listing Cooperative(R) as distributed by MLS Grid. All rights reserved.






