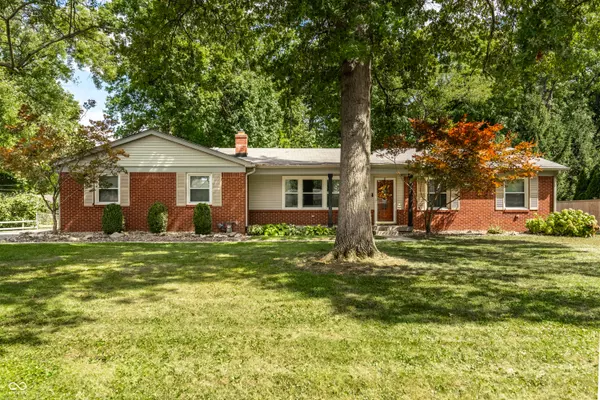$359,900
$359,900
For more information regarding the value of a property, please contact us for a free consultation.
7117 N Oakland AVE Indianapolis, IN 46240
3 Beds
2 Baths
1,508 SqFt
Key Details
Sold Price $359,900
Property Type Single Family Home
Sub Type Single Family Residence
Listing Status Sold
Purchase Type For Sale
Square Footage 1,508 sqft
Price per Sqft $238
Subdivision Glendale Heights
MLS Listing ID 22060785
Sold Date 10/09/25
Bedrooms 3
Full Baths 1
Half Baths 1
HOA Y/N No
Year Built 1960
Tax Year 2024
Lot Size 0.480 Acres
Acres 0.48
Property Sub-Type Single Family Residence
Property Description
Welcome home to this beautifully updated brick ranch offering the perfect blend of classic charm and modern upgrades. Featuring Beautiful Hardwood Floors throughout, this spacious home boasts two separate living areas, ideal for entertaining or relaxing with family. The remodeled kitchen is a true showstopper, equipped with high-end Aristocrat maple soft-close cabinets, stunning granite countertops, and stainless steel appliances - including a gas range, oven, and Bosch dishwasher. Updated main bathroom, where you'll find a luxurious walk-in glass block shower with dual shower heads and cozy heated tile floors. Step outside to your private backyard oasis - complete with a large screened-in patio, stamped concrete patio, flagstone fire pit, and a spacious fenced-in yard perfect for pets, play, or outdoor gatherings. Convenient location, close to great Restaurants, Parks, Keystone at the Crossing and Downtown Indy. Don't miss your chance to own this move-in-ready gem that combines timeless character with today's must-have features.
Location
State IN
County Marion
Rooms
Main Level Bedrooms 3
Interior
Interior Features Paddle Fan, Hardwood Floors, Eat-in Kitchen
Heating Forced Air, Natural Gas
Cooling Central Air
Fireplace Y
Appliance Dishwasher, Dryer, Disposal, Gas Water Heater, Microwave, Gas Oven, Refrigerator, Washer, Water Softener Owned
Exterior
Garage Spaces 2.0
Utilities Available Cable Available, Electricity Connected, Natural Gas Connected
Building
Story One
Foundation Crawl Space
Water Public
Architectural Style Ranch
Structure Type Aluminum Siding,Brick
New Construction false
Schools
School District Msd Washington Township
Read Less
Want to know what your home might be worth? Contact us for a FREE valuation!

Our team is ready to help you sell your home for the highest possible price ASAP

© 2025 All listing information is courtesy of MIBOR Broker Listing Cooperative(R) as distributed by MLS Grid. All rights reserved.






