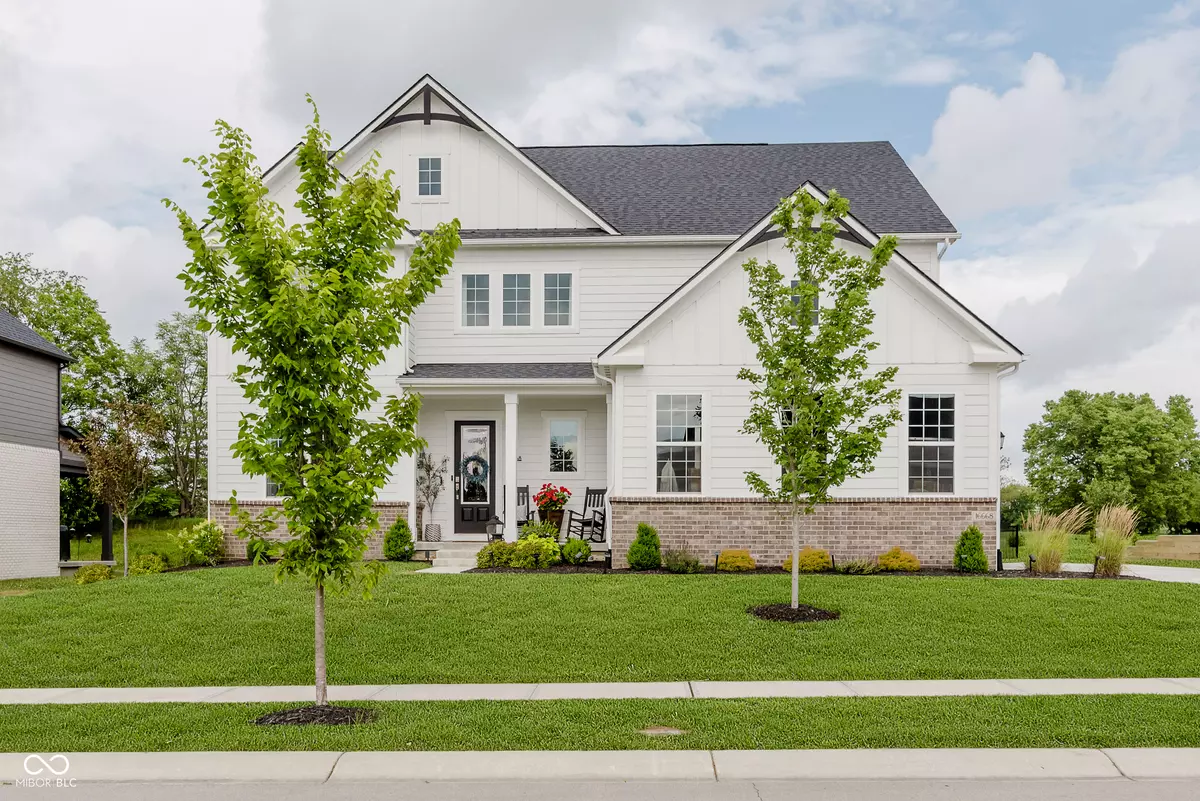$780,000
$799,900
2.5%For more information regarding the value of a property, please contact us for a free consultation.
16668 Alex DR Noblesville, IN 46060
5 Beds
5 Baths
5,055 SqFt
Key Details
Sold Price $780,000
Property Type Single Family Home
Sub Type Single Family Residence
Listing Status Sold
Purchase Type For Sale
Square Footage 5,055 sqft
Price per Sqft $154
Subdivision Stony Bluffs
MLS Listing ID 22047583
Sold Date 10/08/25
Bedrooms 5
Full Baths 4
Half Baths 1
HOA Fees $66/ann
HOA Y/N Yes
Year Built 2023
Tax Year 2024
Lot Size 0.270 Acres
Acres 0.27
Property Sub-Type Single Family Residence
Property Description
Welcome home to this lovely, newer construction home in Stony Bluffs with a modern farmhouse design and a beautiful golf course view. Enjoy the bright, open kitchen, dining and living area with 11' center island, custom stone surround fireplace and abundant natural light. Custom trim details have been added to the entry, half bath and primary suite bringing interest and character to the space. The primary bedroom is located on the main level offering golf-course views, tray ceilings with double sinks, walk-in shower and large walk-in closet en-suite. Three bedrooms, two full bathrooms and a large loft are located upstairs. The basement offers a spacious entertaining area as well as fifth bedroom and full bath. The outdoor entertaining space offers both covered and uncovered patio areas with beautiful golf-course views and fully fenced backyard. Additional landscape enhancements and irrigation have been added by the current owners as well. Move right in and enjoy!
Location
State IN
County Hamilton
Rooms
Basement Egress Window(s), Finished, Full
Main Level Bedrooms 1
Interior
Interior Features Bath Sinks Double Main, Tray Ceiling(s), Vaulted Ceiling(s), Kitchen Island, Entrance Foyer, Paddle Fan, Eat-in Kitchen, Pantry, Smart Thermostat, Walk-In Closet(s)
Heating Forced Air, Natural Gas
Cooling Central Air
Fireplaces Number 1
Fireplaces Type Family Room, Gas Log, Gas Starter
Equipment Smoke Alarm, Sump Pump w/Backup
Fireplace Y
Appliance Gas Cooktop, Dishwasher, Electric Water Heater, Disposal, Microwave, Oven, Double Oven, Range Hood, Refrigerator, Water Heater
Exterior
Garage Spaces 3.0
Building
Story Two
Foundation Concrete Perimeter, Full
Water Public
Architectural Style Traditional
Structure Type Brick,Cement Siding
New Construction false
Schools
School District Noblesville Schools
Others
HOA Fee Include Insurance,Maintenance,Snow Removal
Ownership Mandatory Fee
Read Less
Want to know what your home might be worth? Contact us for a FREE valuation!

Our team is ready to help you sell your home for the highest possible price ASAP

© 2025 All listing information is courtesy of MIBOR Broker Listing Cooperative(R) as distributed by MLS Grid. All rights reserved.






