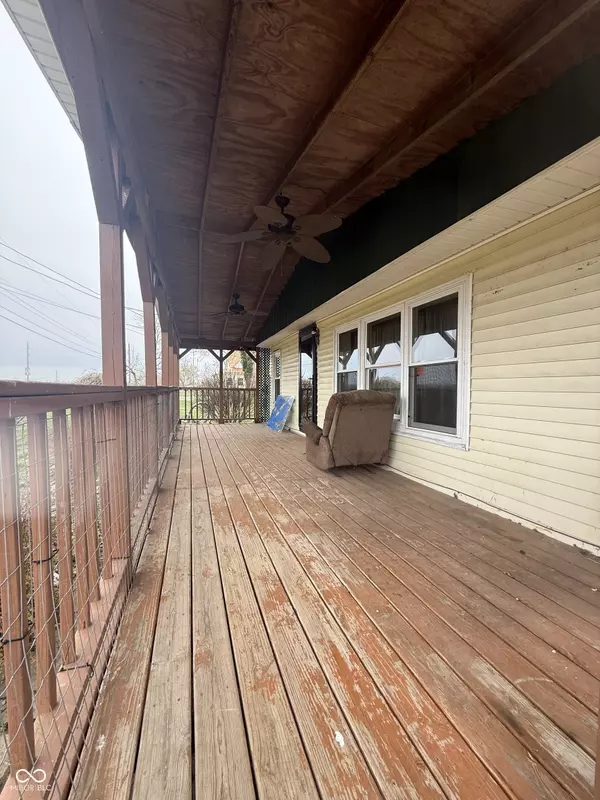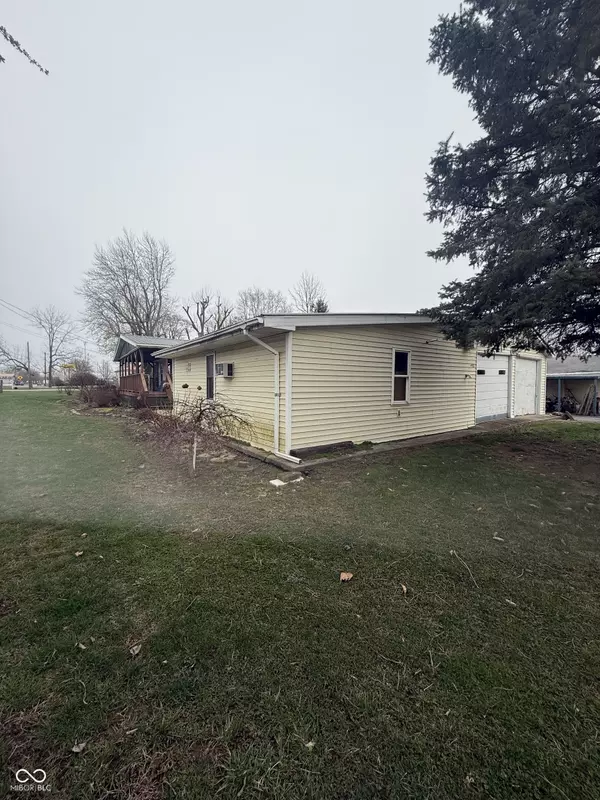$98,000
$98,000
For more information regarding the value of a property, please contact us for a free consultation.
401 E Ferry ST Cayuga, IN 47928
2 Beds
1 Bath
953 SqFt
Key Details
Sold Price $98,000
Property Type Single Family Home
Sub Type Single Family Residence
Listing Status Sold
Purchase Type For Sale
Square Footage 953 sqft
Price per Sqft $102
Subdivision No Subdivision
MLS Listing ID 22030588
Sold Date 10/07/25
Bedrooms 2
Full Baths 1
HOA Y/N No
Year Built 1958
Tax Year 2024
Lot Size 0.970 Acres
Acres 0.97
Property Sub-Type Single Family Residence
Property Description
Nestled at 401 E Ferry ST, CAYUGA, IN, this single-family residence in Vermillion County presents an inviting home, ready to be moved into. The kitchen provides a warm, rustic atmosphere with its wood ceiling and wood wall features, offering a unique space for culinary creativity and memorable gatherings. Imagine the aroma of home-cooked meals filling this characterful space. The property includes two bedrooms and one full bathroom within its square feet of living area. ALSO a garage with an attached bathroom and office space! ANOTHER two car garage with openers and ANOTHER bonus garage!! A porch on the home provides a space to sit and relax. Hvac was recently serviced with a new coupler and a few other parts and is in great working condition. The property occupies a generous 42149 square feet lot area!! This single-story home, built in 1958, offers a fantastic opportunity to own a home with unique character. Recently updated the paneling in the laundry room and new drop ceiling in the garage/office/bathroom area
Location
State IN
County Vermillion
Rooms
Main Level Bedrooms 2
Interior
Heating Natural Gas
Cooling Central Air
Fireplace Y
Appliance Electric Oven
Exterior
Garage Spaces 4.0
View Y/N false
Building
Story One
Foundation Block
Water Private
Architectural Style Traditional
Structure Type Vinyl Siding
New Construction false
Schools
Elementary Schools North Vermillion Elementary School
High Schools North Vermillion High School
School District North Vermillion Com Sch Corp
Read Less
Want to know what your home might be worth? Contact us for a FREE valuation!

Our team is ready to help you sell your home for the highest possible price ASAP

© 2025 All listing information is courtesy of MIBOR Broker Listing Cooperative(R) as distributed by MLS Grid. All rights reserved.






