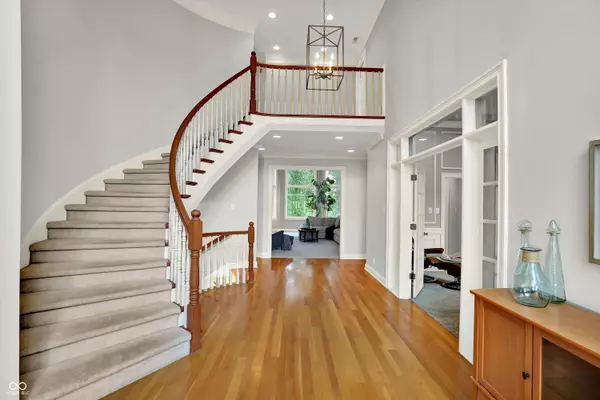$1,175,000
$1,298,900
9.5%For more information regarding the value of a property, please contact us for a free consultation.
10380 High Grove DR Carmel, IN 46032
5 Beds
6 Baths
8,061 SqFt
Key Details
Sold Price $1,175,000
Property Type Single Family Home
Sub Type Single Family Residence
Listing Status Sold
Purchase Type For Sale
Square Footage 8,061 sqft
Price per Sqft $145
Subdivision Windemere
MLS Listing ID 22050909
Sold Date 10/07/25
Bedrooms 5
Full Baths 4
Half Baths 2
HOA Fees $95/ann
HOA Y/N Yes
Year Built 1997
Tax Year 2024
Lot Size 0.630 Acres
Acres 0.63
Property Sub-Type Single Family Residence
Property Description
Sellers are offering $15,000 in concessions! Located in Windemere, one of Carmel's most prestigious gated communities, this 5-bedroom, 4 full-bath, 2 half-bath home features hardwood floors, crown molding, and custom built-ins in the main-level den. The great room offers a wall of windows, gas fireplace, and new carpet, while the kitchen includes granite countertops, stainless steel appliances, a center island, walk-in pantry, and breakfast room that opens to the hearth room with its own fireplace. The main-level primary suite has new carpet, dual walk-in closets, and a large bath with whirlpool tub, walk-in shower, and his-and-her vanities. Upstairs, bedroom 2 has a private bath and bedrooms 3 and 4 share a Jack-and-Jill. The finished walk-out basement includes a family room with fireplace, full wet bar, billiards area, guest suite with private bath, exercise room, and storage. Outdoor living includes two large decks (one with pergola), a patio, and a tree-lined backyard. A finished 3-car side-load garage completes this Carmel home. Schedule your private showing today!
Location
State IN
County Hamilton
Rooms
Basement Finished, Storage Space, Walk-Out Access
Main Level Bedrooms 1
Interior
Interior Features Attic Access, Built-in Features, Cathedral Ceiling(s), Kitchen Island, Central Vacuum, Entrance Foyer, Hardwood Floors, Hi-Speed Internet Availbl, Eat-in Kitchen, Pantry, Walk-In Closet(s), Wet Bar, Wood Work Painted
Heating Forced Air, Natural Gas
Cooling Central Air
Fireplaces Number 3
Fireplaces Type Basement, Great Room, Hearth Room
Equipment Security System Owned, Sump Pump
Fireplace Y
Appliance Gas Cooktop, Dishwasher, Down Draft, Disposal, Gas Water Heater, Microwave, Oven, Double Oven, Refrigerator, Water Softener Owned
Exterior
Exterior Feature Sprinkler System
Garage Spaces 3.0
View Y/N false
Building
Story Two
Foundation Poured Concrete
Water Public
Architectural Style Traditional
Structure Type Brick,Wood Siding
New Construction false
Schools
Elementary Schools Towne Meadow Elementary School
Middle Schools Creekside Middle School
High Schools Carmel High School
School District Carmel Clay Schools
Others
HOA Fee Include Association Home Owners,Entrance Common,Maintenance,Snow Removal
Ownership Mandatory Fee
Read Less
Want to know what your home might be worth? Contact us for a FREE valuation!

Our team is ready to help you sell your home for the highest possible price ASAP

© 2025 All listing information is courtesy of MIBOR Broker Listing Cooperative(R) as distributed by MLS Grid. All rights reserved.






