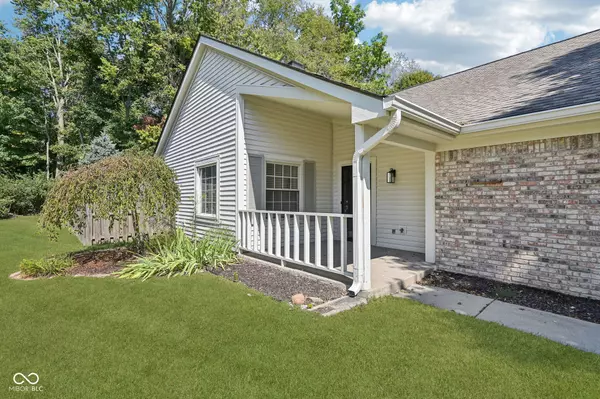$358,000
$357,500
0.1%For more information regarding the value of a property, please contact us for a free consultation.
6352 Stratford DR N Fishers, IN 46038
2 Beds
2 Baths
1,402 SqFt
Key Details
Sold Price $358,000
Property Type Single Family Home
Sub Type Single Family Residence
Listing Status Sold
Purchase Type For Sale
Square Footage 1,402 sqft
Price per Sqft $255
Subdivision Harvard Park
MLS Listing ID 22062518
Sold Date 10/06/25
Bedrooms 2
Full Baths 2
HOA Fees $22/Semi-Annually
HOA Y/N Yes
Year Built 1992
Tax Year 2024
Lot Size 10,454 Sqft
Acres 0.24
Property Sub-Type Single Family Residence
Property Description
Discover the charm of this newly remodeled home in Harvard Park! Come and see the new Kitchen, Primary and Hall Baths, stylishly designed with your comfort and convenience in mind. All new flooring throughout the home and every room has been freshly painted! The kitchen shines with new cabinetry, hardware, new stainless steel appliances, a large pantry and plenty of counter space for meal prep. Step into the primary bedroom, a private retreat offering the convenience of a walk-in closet and an ensuite bathroom, designed with a walk-in shower to provide a spa-like experience. The living room provides a comfortable living space with built-in shelves, a fireplace that promises cozy evenings, while the high and vaulted ceiling, along with the skylight, enhance the sense of spaciousness and bring the beauty of natural light indoors. And don't forget the four seasons sunroom with all its windows to bask in the sunlight and take in the view of your fenced-in backyard. This ranch-style home, offers a blend of style and comfort, situated in a quiet neighborhood yet close to all of the amenities the town of Fishers has to offer, grocery, restaurants, parks and shopping.
Location
State IN
County Hamilton
Rooms
Main Level Bedrooms 2
Interior
Interior Features Attic Access, Walk-In Closet(s)
Heating Forced Air, Natural Gas
Cooling Central Air
Fireplaces Number 1
Fireplaces Type Living Room
Fireplace Y
Appliance Dishwasher, Electric Oven, Refrigerator
Exterior
Garage Spaces 2.0
Building
Story One
Foundation Slab
Water Public
Architectural Style Traditional
Structure Type Vinyl With Brick
New Construction false
Schools
School District Hamilton Southeastern Schools
Others
Ownership Mandatory Fee
Read Less
Want to know what your home might be worth? Contact us for a FREE valuation!

Our team is ready to help you sell your home for the highest possible price ASAP

© 2025 All listing information is courtesy of MIBOR Broker Listing Cooperative(R) as distributed by MLS Grid. All rights reserved.






