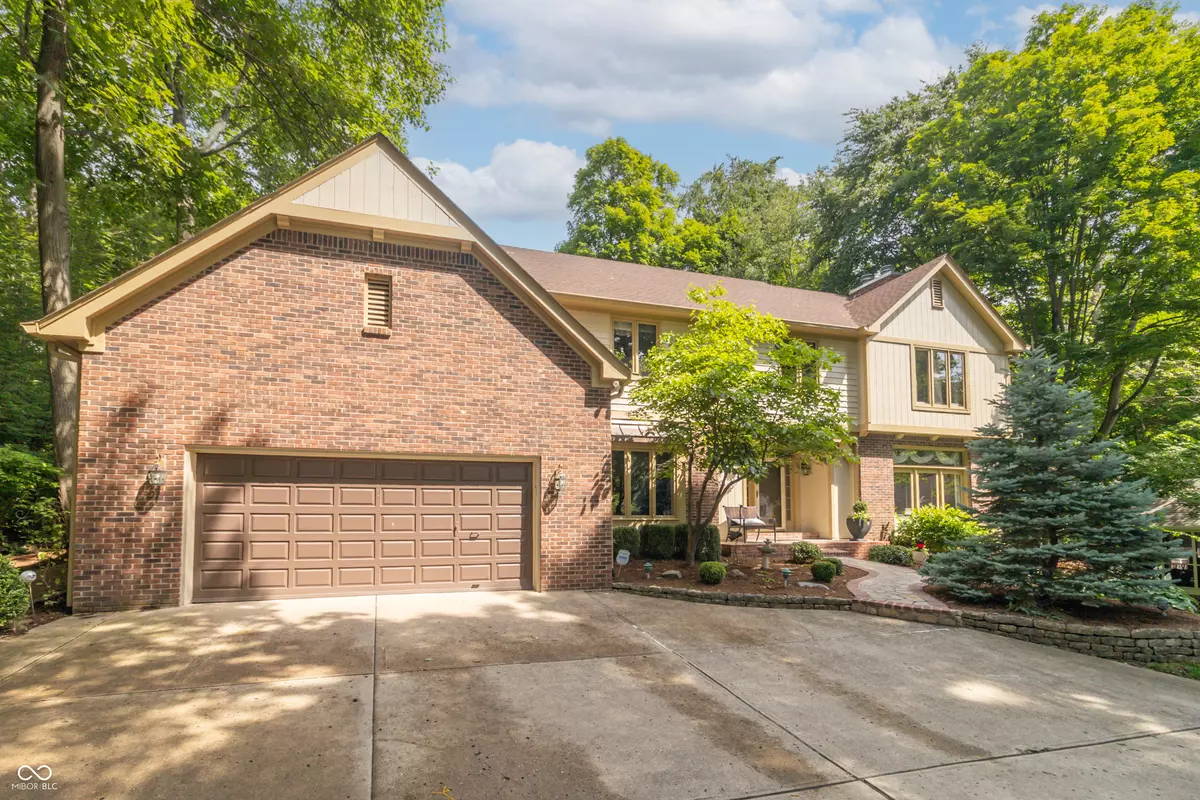$560,000
$615,000
8.9%For more information regarding the value of a property, please contact us for a free consultation.
10518 Courageous DR Indianapolis, IN 46236
4 Beds
4 Baths
3,378 SqFt
Key Details
Sold Price $560,000
Property Type Single Family Home
Sub Type Single Family Residence
Listing Status Sold
Purchase Type For Sale
Square Footage 3,378 sqft
Price per Sqft $165
Subdivision Feather Cove
MLS Listing ID 22046506
Sold Date 10/06/25
Bedrooms 4
Full Baths 2
Half Baths 2
HOA Fees $43/ann
HOA Y/N Yes
Year Built 1987
Tax Year 2024
Lot Size 0.670 Acres
Acres 0.67
Property Sub-Type Single Family Residence
Property Description
Who's ready for a pool near Geist in Feather Cove. This one is a must see. This gorgeous property sits on a wooded .67 acre lot. It's a one owner and offers a harmonious blend of comfort and style. This is an entertainers dream. Can you see yourself preparing gourmet meals on the granite countertops, with the granite backsplash catching the light as you work at the kitchen island. The tray ceiling adds an additional element of architectural interest, and the kitchen bar and peninsula, and breakfast room provides additional space to gather. The living room offers a cozy retreat, featuring a fireplace that serves as a focal point, while the beamed, coffered ceiling, built-in shelves, and crown molding add architectural character, creating a warm and inviting atmosphere for relaxation and entertainment. Walk outside to discover your own amazing oasis, featuring a private pool where you can enjoy refreshing swims on warm days, a patio and deck perfect for lounging and entertaining, and an outdoor dining area ideal for al fresco meals, all complemented by an expansive outdoor living space and the playful addition of a diving board. Each of the four bedrooms offers a haven of tranquility, including one bedroom with an ensuite bathroom. With over 3300 square feet of living area on two stories, this residence provides ample space for comfortable living. It represents an exceptional opportunity to embrace a lifestyle of comfort, style, and outdoor enjoyment. Such an amazing home, the basement appeared on the cover of Indianapolis Monthly.
Location
State IN
County Marion
Rooms
Basement Finished, Walk-Out Access, Daylight
Interior
Interior Features Attic Access, Built-in Features, Walk-In Closet(s), Hardwood Floors, Wood Work Stained, Breakfast Bar, Entrance Foyer
Heating Forced Air, Natural Gas, Heat Pump
Cooling Central Air
Fireplaces Number 2
Fireplaces Type Family Room, Living Room
Equipment Smoke Alarm
Fireplace Y
Appliance Dishwasher, Down Draft, Microwave, Oven, Gas Water Heater, Water Softener Owned
Exterior
Exterior Feature Balcony, Lighting, Sprinkler System
Garage Spaces 3.0
View Y/N false
Building
Story Two
Foundation Concrete Perimeter
Water Public
Architectural Style Traditional
Structure Type Brick
New Construction false
Schools
School District Msd Lawrence Township
Others
HOA Fee Include Association Home Owners,Entrance Common,Insurance,Maintenance,Management,Snow Removal
Ownership Mandatory Fee
Read Less
Want to know what your home might be worth? Contact us for a FREE valuation!

Our team is ready to help you sell your home for the highest possible price ASAP

© 2025 All listing information is courtesy of MIBOR Broker Listing Cooperative(R) as distributed by MLS Grid. All rights reserved.






