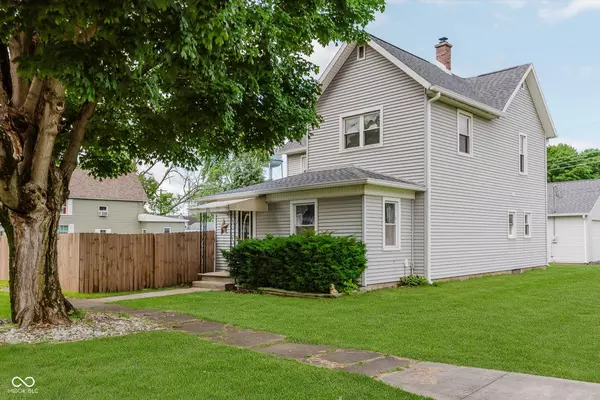$220,000
$220,000
For more information regarding the value of a property, please contact us for a free consultation.
216 N Clinton ST Boswell, IN 47921
3 Beds
2 Baths
1,870 SqFt
Key Details
Sold Price $220,000
Property Type Single Family Home
Sub Type Single Family Residence
Listing Status Sold
Purchase Type For Sale
Square Footage 1,870 sqft
Price per Sqft $117
Subdivision No Subdivision
MLS Listing ID 22054693
Sold Date 10/03/25
Bedrooms 3
Full Baths 2
HOA Y/N No
Year Built 1900
Tax Year 2024
Lot Size 0.330 Acres
Acres 0.33
Property Sub-Type Single Family Residence
Property Description
Welcome to this beloved family home, proudly owned by the same family since it was built. This warm and inviting 3-bedroom, 2-bathroom gem offers a perfect blend of character, comfort, and functionality - ideal for growing families or those who love to entertain. Step inside to discover a spacious family room perfect for gatherings, a separate dining area for hosting dinners, and a well-appointed kitchen complete with a cozy breakfast nook. Downstairs, you'll also find a dedicated playroom for the little ones, creating the perfect setup for family living. Upstairs features three generous bedrooms, including a Jack-and-Jill bathroom, ideal for convenience and privacy. Need more space? You'll love the loft area - perfect for a home office, reading nook, or extra storage. Speaking of storage, there's tons of it throughout the home, including a huge 4+ car garage with a workshop, plus a lean-to for added versatility. Enjoy the outdoors with a fenced-in backyard, complete with an above-ground pool and a spacious deck - perfect for summer BBQs or relaxing under the stars. Major updates include a brand-new roof and a newer furnace, giving you peace of mind for years to come. This home offers timeless appeal, ample space, and a legacy of love. Don't miss your chance to make it your own!
Location
State IN
County Benton
Interior
Interior Features Paddle Fan, Hardwood Floors, Eat-in Kitchen, Supplemental Storage
Heating Forced Air, Natural Gas
Cooling Central Air
Fireplace Y
Appliance Dishwasher, Microwave, Gas Oven, Refrigerator
Exterior
Garage Spaces 4.0
Building
Story Two
Foundation Crawl Space
Water Public
Architectural Style Traditional
Structure Type Vinyl Siding,Wood Siding
New Construction false
Schools
Elementary Schools Boswell Elementary School
High Schools Benton Central Jr-Sr High School
School District Benton Community School Corp
Read Less
Want to know what your home might be worth? Contact us for a FREE valuation!

Our team is ready to help you sell your home for the highest possible price ASAP

© 2025 All listing information is courtesy of MIBOR Broker Listing Cooperative(R) as distributed by MLS Grid. All rights reserved.






