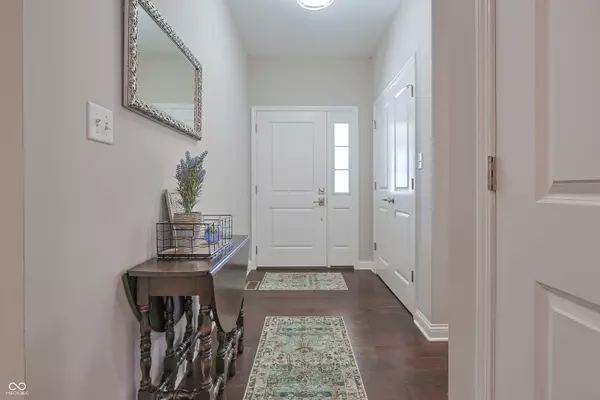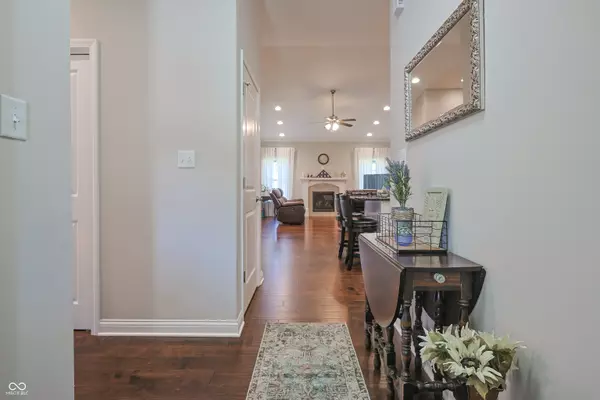$317,000
$317,000
For more information regarding the value of a property, please contact us for a free consultation.
6106 Regency DR Columbus, IN 47203
3 Beds
2 Baths
1,600 SqFt
Key Details
Sold Price $317,000
Property Type Single Family Home
Sub Type Single Family Residence
Listing Status Sold
Purchase Type For Sale
Square Footage 1,600 sqft
Price per Sqft $198
Subdivision Mcculloughs Run
MLS Listing ID 22059382
Sold Date 10/01/25
Bedrooms 3
Full Baths 2
HOA Y/N No
Year Built 2018
Tax Year 2024
Lot Size 8,276 Sqft
Acres 0.19
Property Sub-Type Single Family Residence
Property Description
Welcome to McCullough's Run, one of the east side's most popular neighborhoods! This beautiful 3-bedroom, 2-bath custom-built ranch offers 1,600 sq. ft. of well designed living space in a prime location close to schools, playgrounds, shopping, and dining. Step inside from the covered front porch to an inviting open-concept floor plan with 9-ft. ceilings and hardwood flooring throughout the main living areas. The spacious 24x25 great room is the centerpiece of the home, featuring a cozy gas log fireplace and seamless flow into the kitchen and dining spaces. The kitchen showcases custom-designed granite countertops, ceramic tile backsplash, stainless steel appliances, and ceramic tile flooring. The split bedroom layout ensures privacy, with the primary suite offering tray ceilings, a custom ceramic tile shower, double sinks, and a large walk-in closet. Outdoors, you'll enjoy a fully fenced backyard with a covered patio-perfect for entertaining or just relaxing. A large 2-car garage completes this impressive home. This move-in ready custom-built home combines comfort, style, and convenience-don't miss your chance to make it yours!
Location
State IN
County Bartholomew
Rooms
Main Level Bedrooms 3
Interior
Interior Features High Ceilings, Tray Ceiling(s), Walk-In Closet(s), Hardwood Floors, Breakfast Bar, Bath Sinks Double Main, Wired for Data, Smart Thermostat
Heating Forced Air, Natural Gas
Cooling Central Air
Fireplaces Number 1
Fireplaces Type Gas Log, Great Room
Equipment Smoke Alarm
Fireplace Y
Appliance Dishwasher, Disposal, Microwave, Gas Oven, Refrigerator, Gas Water Heater, Water Softener Owned
Exterior
Garage Spaces 2.0
Utilities Available Cable Connected, Natural Gas Connected
View Y/N false
Building
Story One
Foundation Crawl Space
Water Public
Architectural Style Ranch
Structure Type Vinyl With Brick
New Construction false
Schools
Elementary Schools L F Smith Elementary
Middle Schools Central Middle School
High Schools Columbus East High School
School District Bartholomew Con School Corp
Read Less
Want to know what your home might be worth? Contact us for a FREE valuation!

Our team is ready to help you sell your home for the highest possible price ASAP

© 2025 All listing information is courtesy of MIBOR Broker Listing Cooperative(R) as distributed by MLS Grid. All rights reserved.






