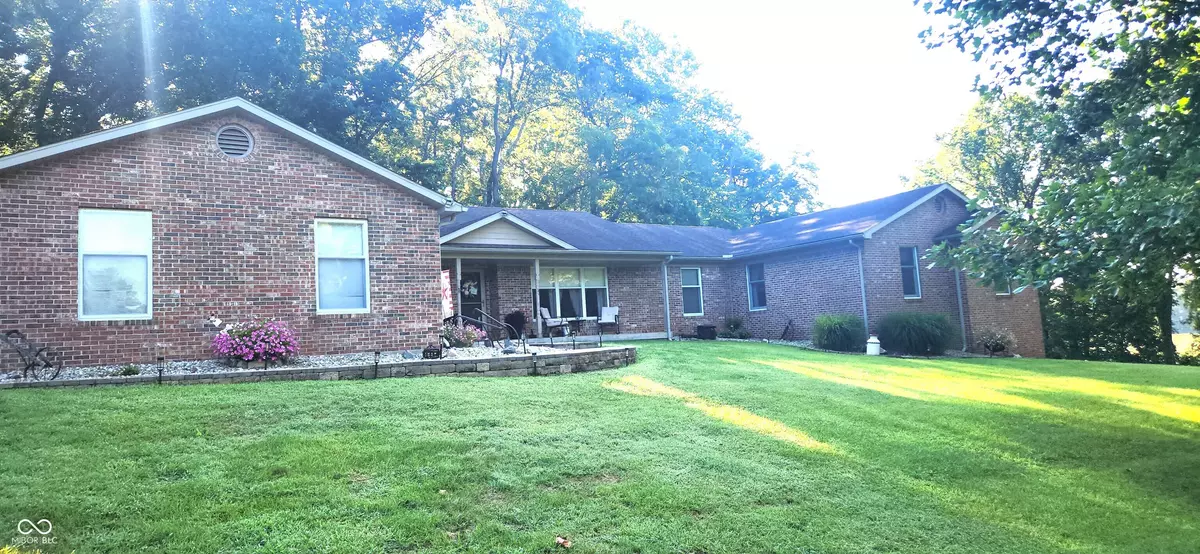$420,000
$429,900
2.3%For more information regarding the value of a property, please contact us for a free consultation.
1175 N Ellsworth PL West Terre Haute, IN 47885
3 Beds
3 Baths
3,049 SqFt
Key Details
Sold Price $420,000
Property Type Single Family Home
Sub Type Single Family Residence
Listing Status Sold
Purchase Type For Sale
Square Footage 3,049 sqft
Price per Sqft $137
Subdivision No Subdivision
MLS Listing ID 22056100
Sold Date 09/29/25
Bedrooms 3
Full Baths 3
HOA Y/N No
Year Built 1978
Tax Year 2024
Lot Size 8.830 Acres
Acres 8.83
Property Sub-Type Single Family Residence
Property Description
Beautiful brick home nestled on 8.83 acres, offering a serene and peaceful private oasis. This well-maintained 3-bedroom residence isfilled with features that cater to your modern lifestyle. There is ample space for family gatherings or for a large family, with a cozy livingroom featuring a fireplace and an inviting family room. The kitchen boasts a sit-up bar, a walk-in pantry, and plenty of countertop spacefor meal preparation. The expansive master suite provides plenty of room, complete with separate walk-in closets and a private deck.The master bath includes a soaking tub, a glass-walled shower, dual vanities, and heated floors. Two additional bedrooms with full bathaccess. Enjoy summer evenings on the back deck, where you can listen to the sounds of nature. The property also includes plenty ofstorage within a 36x26 barn, a three-car garage, and an additional storage shed. This home truly has it all, just waiting for new owners toappreciate all the amenities it offers.
Location
State IN
County Vigo
Rooms
Main Level Bedrooms 3
Interior
Interior Features Attic Pull Down Stairs, Breakfast Bar, Pantry, Walk-In Closet(s)
Heating Heat Pump
Cooling Central Air
Fireplaces Number 1
Fireplaces Type Gas Log
Fireplace Y
Appliance Electric Cooktop, Dishwasher, Disposal, Microwave, Oven, Refrigerator
Exterior
Garage Spaces 3.0
Building
Story One
Foundation Block
Water Private
Architectural Style Ranch
Structure Type Brick
New Construction false
Schools
School District Vigo County School Corp
Read Less
Want to know what your home might be worth? Contact us for a FREE valuation!

Our team is ready to help you sell your home for the highest possible price ASAP

© 2025 All listing information is courtesy of MIBOR Broker Listing Cooperative(R) as distributed by MLS Grid. All rights reserved.






