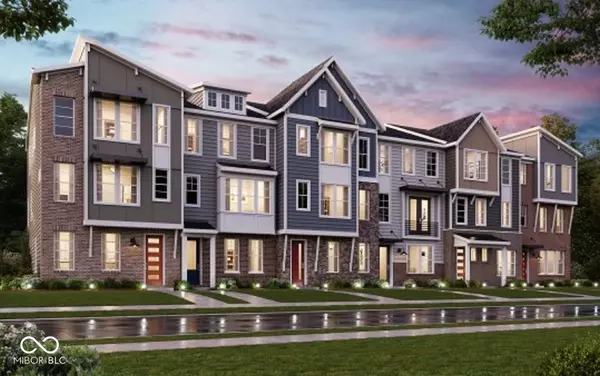$398,529
$394,990
0.9%For more information regarding the value of a property, please contact us for a free consultation.
7355 Bayview RUN Mccordsville, IN 46055
3 Beds
4 Baths
2,307 SqFt
Key Details
Sold Price $398,529
Property Type Single Family Home
Sub Type Single Family Residence
Listing Status Sold
Purchase Type For Sale
Square Footage 2,307 sqft
Price per Sqft $172
Subdivision Hampton Walk
MLS Listing ID 22042478
Sold Date 09/26/25
Bedrooms 3
Full Baths 3
Half Baths 1
HOA Fees $315/mo
HOA Y/N Yes
Year Built 2025
Tax Year 2025
Property Sub-Type Single Family Residence
Property Description
Gorgeous new Tustin Contemporary Classic plan by Fischer Homes in beautiful Hampton Walk featuring 3 levels of living space. Inside on the main level is a large rec room perfect for entertaining. Upstairs you'll find the main living areas with a well-appointed island kitchen with built-in stainless steel appliances, upgraded cabinetry with soft close hinges, durable quartz counters, a walk-in pantry, and a dining room. Huge family room with linear fireplace and walks out to the deck. The top floor has an oversized primary bedroom with an en suite with a double bowl vanity, walk-in shower, and walk-in closet. 2-bay built-in garage.
Location
State IN
County Hancock
Interior
Interior Features Breakfast Bar, Kitchen Island, Pantry, Walk-In Closet(s)
Heating Forced Air, Natural Gas
Cooling Central Air
Fireplaces Number 1
Fireplaces Type Family Room
Equipment Smoke Alarm
Fireplace Y
Appliance Gas Cooktop, Dishwasher, Disposal, Microwave, Gas Oven
Exterior
Garage Spaces 2.0
View Y/N false
Building
Story Three Or More
Foundation Slab
Water Public
Architectural Style Traditional
Structure Type Brick,Cement Siding
New Construction true
Schools
School District Mt Vernon Community School Corp
Others
HOA Fee Include Management
Ownership Mandatory Fee
Read Less
Want to know what your home might be worth? Contact us for a FREE valuation!

Our team is ready to help you sell your home for the highest possible price ASAP

© 2025 Listings courtesy of MIBOR as distributed by MLS GRID. All Rights Reserved.






