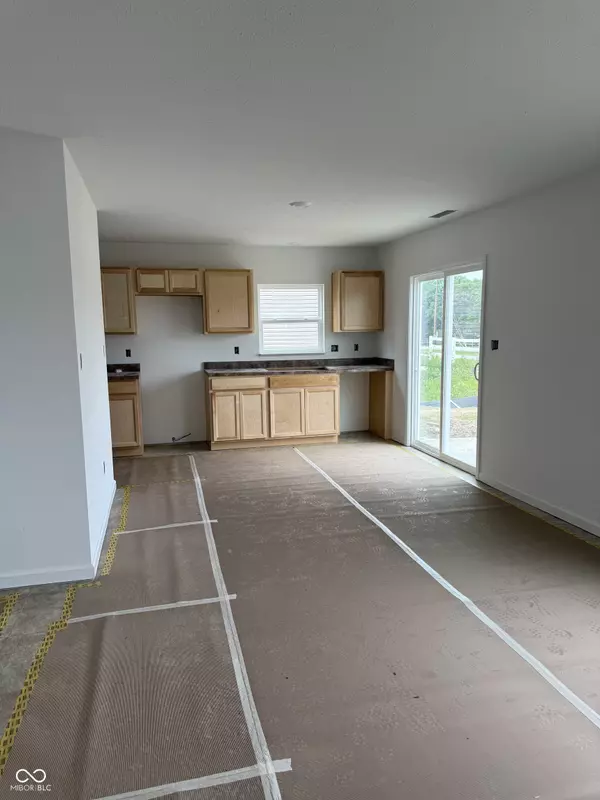$237,000
$239,000
0.8%For more information regarding the value of a property, please contact us for a free consultation.
10821 Penwell WAY Indianapolis, IN 46235
4 Beds
3 Baths
1,445 SqFt
Key Details
Sold Price $237,000
Property Type Single Family Home
Sub Type Single Family Residence
Listing Status Sold
Purchase Type For Sale
Square Footage 1,445 sqft
Price per Sqft $164
Subdivision Courtyards At Bellewood
MLS Listing ID 22057578
Sold Date 09/25/25
Bedrooms 4
Full Baths 2
Half Baths 1
HOA Fees $41/ann
HOA Y/N Yes
Year Built 2025
Tax Year 2025
Lot Size 3,920 Sqft
Acres 0.09
Property Sub-Type Single Family Residence
Property Description
The residence at 10821 Penwell WAY, INDIANAPOLIS, IN, offers a fresh start in a vibrant community. Constructed in 2025, this single-family residence presents an opportunity to embrace modern living. Within this delightful residence, you'll discover four bedrooms thoughtfully designed to provide personal space for rest and rejuvenation. Two full bathrooms and one-half bathroom offer convenience and cater to the needs of the household, ensuring a smooth morning routine and comfortable living experience. The 1445 square feet of living area provides ample room to create distinct zones for relaxation, entertainment, and everyday living. The property occupies a 4008 square feet lot, offering a manageable outdoor space for recreation and enjoyment. Spread across two stories, the layout encourages a sense of verticality, separating living spaces and creating a feeling of spaciousness. This Indianapolis residence provides a canvas for you to create the home of your dreams.
Location
State IN
County Marion
Interior
Interior Features Attic Access, Wired for Data, Pantry, Walk-In Closet(s)
Heating Electric
Cooling Central Air
Fireplace N
Appliance Dishwasher, Disposal, Microwave, Electric Oven
Exterior
Garage Spaces 2.0
Building
Story Two
Foundation Slab
Water Public
Architectural Style Farmhouse
Structure Type Vinyl Siding
New Construction true
Schools
School District Indianapolis Public Schools
Others
Ownership Mandatory Fee
Read Less
Want to know what your home might be worth? Contact us for a FREE valuation!

Our team is ready to help you sell your home for the highest possible price ASAP

© 2025 All listing information is courtesy of MIBOR Broker Listing Cooperative(R) as distributed by MLS Grid. All rights reserved.





