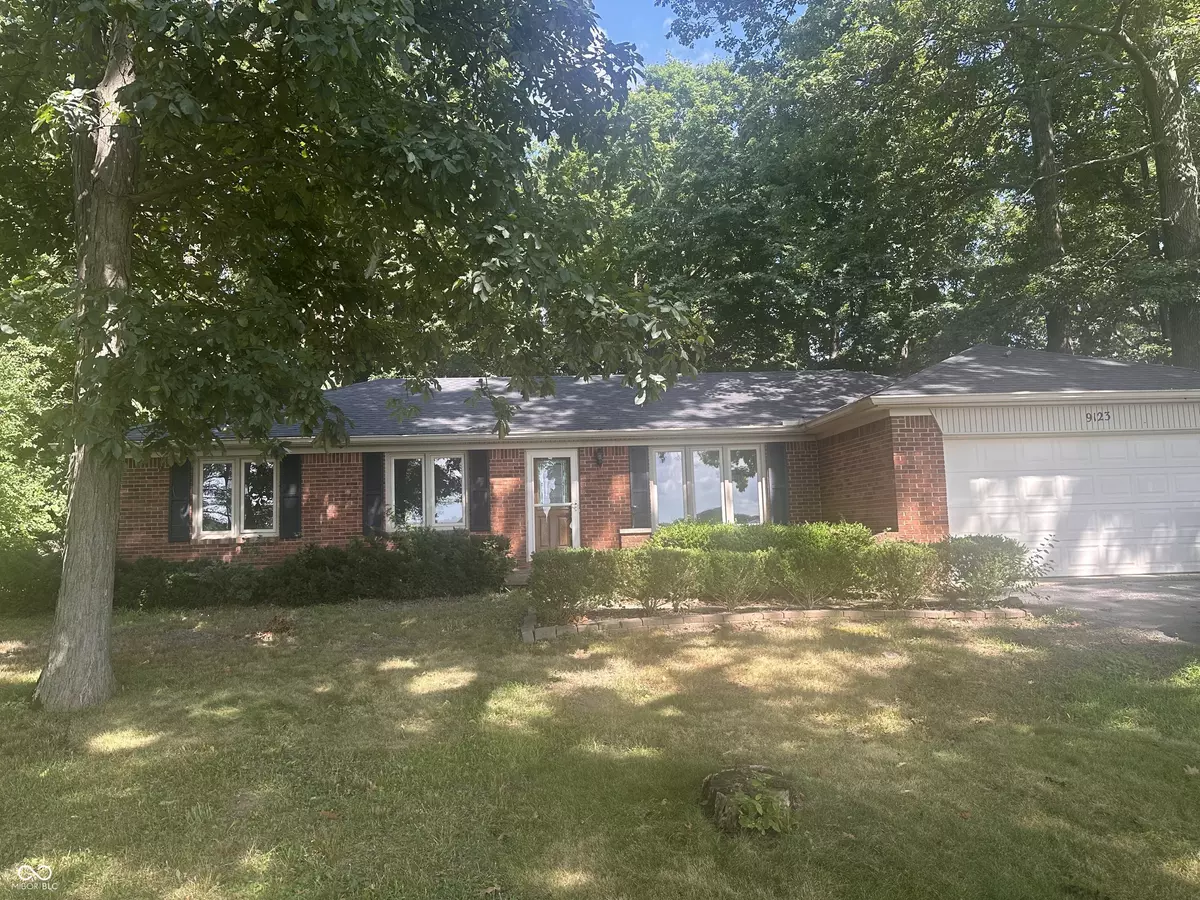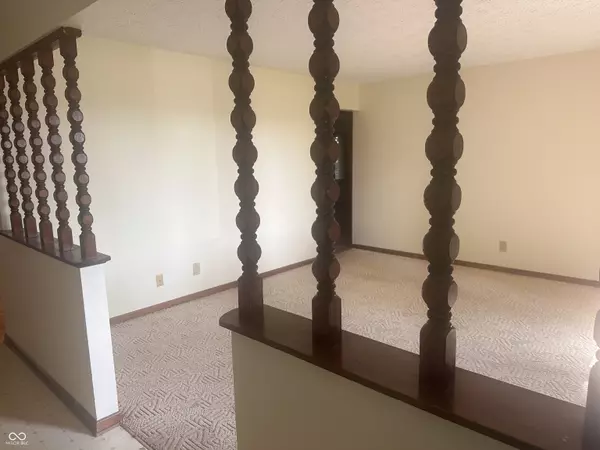$265,000
$265,000
For more information regarding the value of a property, please contact us for a free consultation.
9123 S CR 550 W W Stilesville, IN 46180
3 Beds
2 Baths
1,519 SqFt
Key Details
Sold Price $265,000
Property Type Single Family Home
Sub Type Single Family Residence
Listing Status Sold
Purchase Type For Sale
Square Footage 1,519 sqft
Price per Sqft $174
Subdivision No Subdivision
MLS Listing ID 22056824
Sold Date 09/22/25
Bedrooms 3
Full Baths 2
HOA Y/N No
Year Built 1975
Tax Year 2024
Lot Size 0.730 Acres
Acres 0.73
Property Sub-Type Single Family Residence
Property Description
Nestled at 9123 S CR 550 W, STILESVILLE, IN, this single-family residence in Hendricks County presents an inviting home, ready to be moved into. Imagine relaxing in the living room, where the warmth of the fireplace creates a cozy ambiance, complemented by the elegant touch of crown molding; the skylight invites natural light, creating a bright and airy space. Step into the sunroom, a tranquil retreat bathed in sunlight, perfect for enjoying peaceful moments. With 1519 square feet of living area, this residence offers three bedrooms and two full bathrooms, providing comfortable accommodation. Outside, a spacious patio awaits, ideal for entertaining or simply unwinding amidst the serene woods view. The generous 31799 square feet lot allows for endless possibilities. Built in 1975, this one-story home offers a blend of established charm and modern comfort. This property is a wonderful opportunity to embrace comfortable living in a peaceful setting. OF NOTE:This property is being sold exclusively with 1.24 acres adjacent to property Parcel 32-13-27-200-016.000-009 BLC# 22057927.
Location
State IN
County Hendricks
Rooms
Main Level Bedrooms 3
Interior
Heating Heat Pump, Electric, Wood Stove, Baseboard
Cooling Central Air
Fireplaces Number 1
Fireplaces Type Masonry, Living Room
Fireplace Y
Appliance Microwave, Refrigerator, Dishwasher
Exterior
Garage Spaces 2.0
View Y/N true
View Rural, Trees/Woods
Building
Story One
Foundation Block
Water Private
Architectural Style Ranch
Structure Type Brick
New Construction false
Schools
School District Mill Creek Community Sch Corp
Read Less
Want to know what your home might be worth? Contact us for a FREE valuation!

Our team is ready to help you sell your home for the highest possible price ASAP

© 2025 All listing information is courtesy of MIBOR Broker Listing Cooperative(R) as distributed by MLS Grid. All rights reserved.






