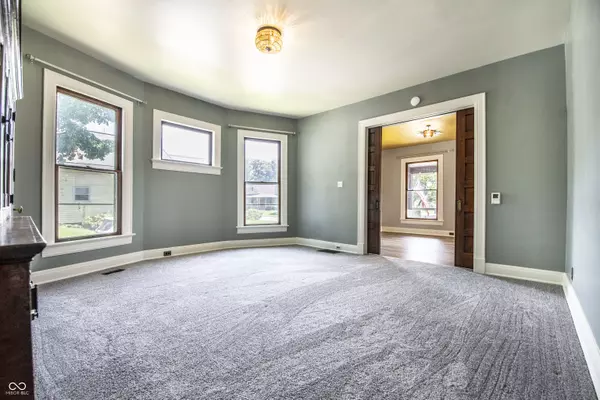$499,500
$510,000
2.1%For more information regarding the value of a property, please contact us for a free consultation.
1396 Cherry ST Noblesville, IN 46060
5 Beds
2 Baths
4,196 SqFt
Key Details
Sold Price $499,500
Property Type Single Family Home
Sub Type Single Family Residence
Listing Status Sold
Purchase Type For Sale
Square Footage 4,196 sqft
Price per Sqft $119
Subdivision Valentine
MLS Listing ID 22052528
Sold Date 09/22/25
Bedrooms 5
Full Baths 2
HOA Y/N No
Year Built 1910
Tax Year 2024
Lot Size 9,583 Sqft
Acres 0.22
Property Sub-Type Single Family Residence
Property Description
Welcome to 1396 Cherry Street in Noblesville, IN - a charming and well-maintained home situated on a desirable corner lot. This spacious property offers 5 bedrooms, providing flexible living space for family, guests, or home office needs. Inside, you'll find a warm and inviting layout filled with natural light. The living areas are well-suited for both everyday living and entertaining. Recent updates include all-new flooring, fresh interior paint throughout, and painted kitchen cabinets and trim, creating a refreshed and modern interior. The home also features numerous functional upgrades, such as a new sump pump system, buried downspouts, and a reverse osmosis water filtration system with softener. Electrical enhancements include an amperage upgrade, updated light fixtures, and a car charging station. Practical additions like an LG stacked washer and dryer, custom shelving in the primary closet, and attic storage access offer everyday convenience. Outside, enjoy a newly painted exterior, including the house, garage, and fence, patio pavers, updated landscaping, and a partially fenced backyard that provides privacy and outdoor activities. Located just minutes from the Noblesville Square, you'll enjoy close proximity to local shops, restaurants, parks, and entertainment-making it easy to enjoy everything the community has to offer. Don't miss the chance to own this well-cared-for home with both character and convenience.
Location
State IN
County Hamilton
Rooms
Basement Partial, Exterior Entry
Main Level Bedrooms 2
Interior
Interior Features Attic Access, Built-in Features, Hardwood Floors, Pantry, Breakfast Bar, Vaulted Ceiling(s)
Heating Forced Air, Electric, Baseboard
Cooling Central Air
Fireplaces Number 2
Fireplaces Type Great Room, Living Room, Masonry
Fireplace Y
Appliance Dishwasher, Disposal, MicroHood, Microwave, Gas Oven, Refrigerator, Washer, Dryer
Exterior
Garage Spaces 1.0
View Y/N true
View Neighborhood
Building
Story Two
Foundation Brick/Mortar
Water Public
Architectural Style Traditional
Structure Type Vinyl Siding
New Construction false
Schools
High Schools Noblesville High School
School District Noblesville Schools
Read Less
Want to know what your home might be worth? Contact us for a FREE valuation!

Our team is ready to help you sell your home for the highest possible price ASAP

© 2025 Listings courtesy of MIBOR as distributed by MLS GRID. All Rights Reserved.






