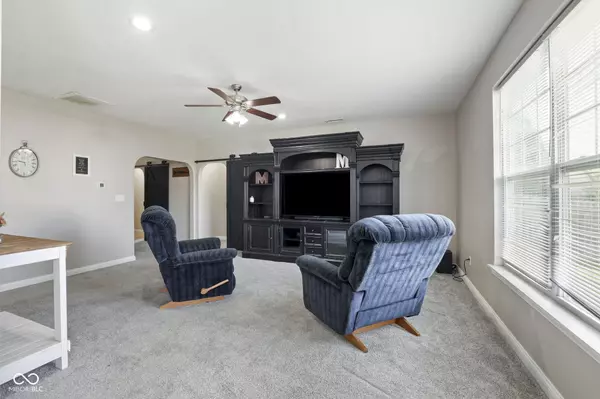$285,000
$285,000
For more information regarding the value of a property, please contact us for a free consultation.
725 Roundabout CIR Pittsboro, IN 46167
3 Beds
2 Baths
1,571 SqFt
Key Details
Sold Price $285,000
Property Type Single Family Home
Sub Type Single Family Residence
Listing Status Sold
Purchase Type For Sale
Square Footage 1,571 sqft
Price per Sqft $181
Subdivision North Park Commons
MLS Listing ID 22051916
Sold Date 09/02/25
Bedrooms 3
Full Baths 2
HOA Fees $10/ann
HOA Y/N Yes
Year Built 2010
Tax Year 2024
Lot Size 0.310 Acres
Acres 0.31
Property Sub-Type Single Family Residence
Property Description
This move-in ready 3-bed, 2-bath ranch sits in a quiet, walkable neighborhood with fast access to I-74. Inside, the open floorplan features a spacious kitchen with warm cabinetry, stainless steel appliances, and a standout farmhouse-style island. Natural light pours through the kitchen window and highlights the durable wood-look flooring throughout. The dining space fits a full table and flows easily into the living area, making it great for hosting or everyday living. The primary suite includes a walk-in closet and private bath, while two additional bedrooms offer space for guests or a home office. The barn-style pantry door and fresh lighting add a stylish touch. Outside, enjoy a fenced backyard and peaceful community setting. Located in the sought-after Jefferson Park neighborhood within North West Hendricks schools, this home delivers both comfort and convenience.
Location
State IN
County Hendricks
Rooms
Main Level Bedrooms 3
Interior
Interior Features Attic Access, Walk-In Closet(s), Breakfast Bar, Kitchen Island, Sauna
Heating Electric
Cooling Central Air
Fireplace Y
Appliance Electric Cooktop, Dishwasher, Electric Water Heater, Microwave, Electric Oven, Refrigerator, Water Heater, Washer, Dryer
Exterior
Exterior Feature Storage Shed
Garage Spaces 2.0
View Y/N true
View Neighborhood
Building
Story One
Foundation Crawl Space
Water Public
Architectural Style Ranch
Structure Type Brick
New Construction false
Schools
School District North West Hendricks Schools
Others
Ownership Mandatory Fee
Read Less
Want to know what your home might be worth? Contact us for a FREE valuation!

Our team is ready to help you sell your home for the highest possible price ASAP

© 2025 Listings courtesy of MIBOR as distributed by MLS GRID. All Rights Reserved.






