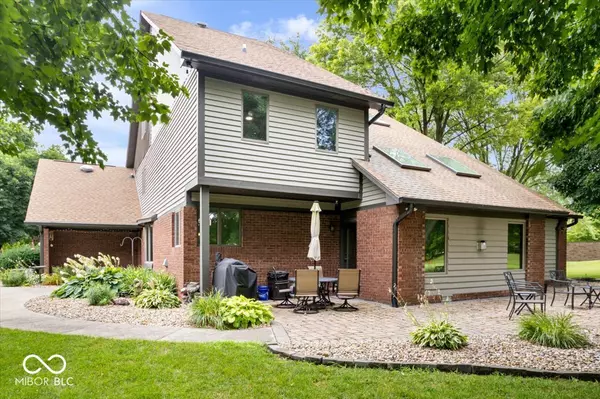$430,000
$430,000
For more information regarding the value of a property, please contact us for a free consultation.
5298 Royal Troon WAY Avon, IN 46123
3 Beds
3 Baths
3,763 SqFt
Key Details
Sold Price $430,000
Property Type Single Family Home
Sub Type Single Family Residence
Listing Status Sold
Purchase Type For Sale
Square Footage 3,763 sqft
Price per Sqft $114
Subdivision Royal Troon Village
MLS Listing ID 22049328
Sold Date 08/28/25
Bedrooms 3
Full Baths 2
Half Baths 1
HOA Fees $26/ann
HOA Y/N Yes
Year Built 1988
Tax Year 2024
Lot Size 0.390 Acres
Acres 0.39
Property Sub-Type Single Family Residence
Property Description
Featuring the largest lot in Royal Troon! Prestwick home that backs up to Hole #2 perfect for entertaining with a patio outback and a 2nd patio on the side. Primary bedroom on the main floor with a gorgeous custom stone over-sized shower and vaulted ceilings. 2 Bedrooms on 2nd level with jack-and-jill bathroom. Loft area perfect for extra living space or game room overlooking the living room plus another living area on the 3rd floor with endless options. Wet bar with sink & fridge off the living room and a brick hearth fireplace for the fall/winter months. Nestled in a sought-after mature neighborhood within the highly rated Avon school district, you're just minutes from a variety of restaurants, shopping centers, and everyday conveniences. Don't miss this gem in a prime location!
Location
State IN
County Hendricks
Rooms
Main Level Bedrooms 1
Interior
Interior Features Attic Access, Breakfast Bar, Built-in Features, Cathedral Ceiling(s), Kitchen Island, Entrance Foyer, Paddle Fan, Hi-Speed Internet Availbl, Eat-in Kitchen, Pantry, Wired for Sound, Walk-In Closet(s), Wet Bar
Heating Zoned, Forced Air
Cooling Central Air
Fireplaces Number 1
Fireplaces Type Gas Log, Living Room
Equipment Security System Owned, Smoke Alarm, Sump Pump
Fireplace Y
Appliance Gas Cooktop, Dishwasher, Disposal, Gas Water Heater, Microwave, Oven, Range Hood, Refrigerator, Bar Fridge, Water Softener Owned
Exterior
Garage Spaces 3.0
Utilities Available Cable Available, Electricity Connected, Natural Gas Connected
Building
Story Two and a Half
Foundation Block
Water Public
Architectural Style Contemporary
Structure Type Wood Brick
New Construction false
Schools
High Schools Avon High School
School District Avon Community School Corp
Others
HOA Fee Include Association Home Owners,Maintenance
Ownership Mandatory Fee
Read Less
Want to know what your home might be worth? Contact us for a FREE valuation!

Our team is ready to help you sell your home for the highest possible price ASAP

© 2025 Listings courtesy of MIBOR as distributed by MLS GRID. All Rights Reserved.





