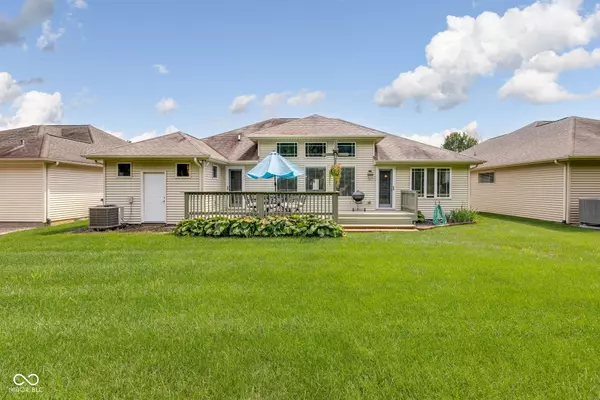$334,900
$339,900
1.5%For more information regarding the value of a property, please contact us for a free consultation.
3702 N Station DR Columbus, IN 47203
3 Beds
3 Baths
1,878 SqFt
Key Details
Sold Price $334,900
Property Type Single Family Home
Sub Type Single Family Residence
Listing Status Sold
Purchase Type For Sale
Square Footage 1,878 sqft
Price per Sqft $178
Subdivision Rocky Ford Crossing
MLS Listing ID 22053487
Sold Date 08/28/25
Bedrooms 3
Full Baths 2
Half Baths 1
HOA Fees $37/ann
HOA Y/N Yes
Year Built 2004
Tax Year 2024
Lot Size 7,405 Sqft
Acres 0.17
Property Sub-Type Single Family Residence
Property Description
Stunning, well cared for home in quiet neighborhood featuring Greatroom w/ dramatic windows, 12 ft ceiling, Gas fireplace, surround sound, built-in bookshelves, plant shelf and new engineered hardwood flooring. Kitchen with tile backsplash, bkfst bar, new refrigerator & microwave, Double stove and custom cabinets. DR with double tray ceiling. Matching custom built solid cocktail cabinet can stay. Freshly painted deck overlooks trees in lush yard with extra 12x6 storage unit attached to house for garden shed, workshop, lawn items. Split BR floorplan - 3rd BR w/ french doors can be home ofc. Jack and Jill bath. Primary suite with walk-in divided closet, large bath, dual head shower and private access to deck. Newer W/H 2023 and HVAC 2021. Finished oversized 2 car garage with storage area and attic access. Several custom made bookcases throughout home can be negotiable.
Location
State IN
County Bartholomew
Rooms
Main Level Bedrooms 3
Kitchen Kitchen Updated
Interior
Interior Features Attic Pull Down Stairs, Bath Sinks Double Main, Breakfast Bar, Built-in Features, High Ceilings, Tray Ceiling(s), Entrance Foyer, Paddle Fan, Hardwood Floors, Hi-Speed Internet Availbl, Pantry, Storage, Supplemental Storage, Wired for Sound, Walk-In Closet(s), Wood Work Painted
Heating Heat Pump, Electric, Natural Gas
Cooling Central Air
Fireplaces Number 1
Fireplaces Type Gas Log
Equipment Security System
Fireplace Y
Appliance Dishwasher, Disposal, Gas Water Heater, MicroHood, Gas Oven, Refrigerator, Water Softener Owned
Exterior
Exterior Feature Storage Shed
Garage Spaces 2.0
Utilities Available Cable Available, Natural Gas Available, Natural Gas Connected
Building
Story One
Foundation Block
Water Public
Architectural Style Ranch
Structure Type Brick,Vinyl Siding
New Construction false
Schools
Middle Schools Central Middle School
School District Bartholomew Con School Corp
Others
HOA Fee Include Maintenance,Snow Removal
Ownership Mandatory Fee
Read Less
Want to know what your home might be worth? Contact us for a FREE valuation!

Our team is ready to help you sell your home for the highest possible price ASAP

© 2025 Listings courtesy of MIBOR as distributed by MLS GRID. All Rights Reserved.





