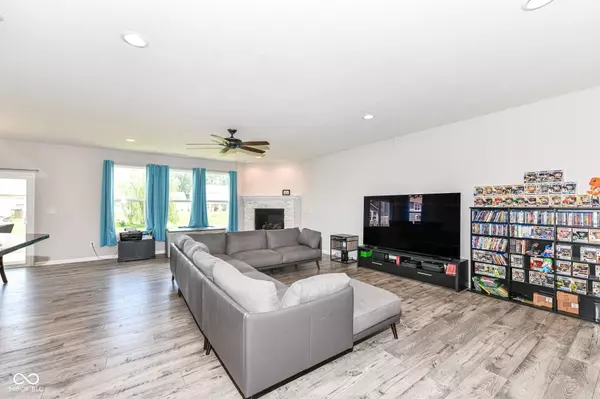$347,000
$350,000
0.9%For more information regarding the value of a property, please contact us for a free consultation.
8864 Rowling WAY Indianapolis, IN 46239
3 Beds
3 Baths
2,118 SqFt
Key Details
Sold Price $347,000
Property Type Single Family Home
Sub Type Single Family Residence
Listing Status Sold
Purchase Type For Sale
Square Footage 2,118 sqft
Price per Sqft $163
Subdivision Village At New Bethel
MLS Listing ID 22047579
Sold Date 08/25/25
Bedrooms 3
Full Baths 2
Half Baths 1
HOA Fees $22/Semi-Annually
HOA Y/N Yes
Year Built 2020
Tax Year 2025
Lot Size 7,840 Sqft
Acres 0.18
Property Sub-Type Single Family Residence
Property Description
Welcome to this beautifully maintained, almost new 3-4 bedroom home in the sought-after Villages of New Bethel community. This spacious 3-bedroom, 2.5 bath home features a split bedroom floor plan offering privacy and flexibility, with an attached office off the Primary bedroom that could easily be converted into a 4th bedroom. The Primary suite is a true retreat, complete with double vanities, a separate shower, soaking tub, and a walk-in tub for ultimate comfort and accessibility. Ceiling fans are installed in three of the bedrooms to enhance year-round comfort. You'll love the upgraded kitchen package, boasting 42-inch cabinets with crown molding, granite countertops, a gas range, and stainless steel appliances. A generous pantry adds to the functionality and storage space. On the opposite side of the home, you'll find two additional bedrooms and a full hall bath, creating a perfect layout for guests or family. The heart of the home is the expansive great room featuring a striking corner fireplace, ideal for relaxing or entertaining. Adjacent is a large dining area that opens directly onto a composite deck-perfect for outdoor dining and enjoying your backyard. Don't forget to enjoy the neighborhood pool, basketball court, playground, trails and more! This is it!
Location
State IN
County Marion
Rooms
Main Level Bedrooms 3
Interior
Interior Features Attic Access, Breakfast Bar, Kitchen Island, Entrance Foyer, Walk-In Closet(s), Wood Work Painted
Heating Natural Gas
Cooling Central Air
Fireplaces Number 1
Fireplaces Type Gas Log
Equipment Security System Owned, Smoke Alarm
Fireplace Y
Appliance Dishwasher, Electric Water Heater, Disposal, MicroHood, Gas Oven, Refrigerator, Water Softener Owned
Exterior
Exterior Feature Smart Lock(s)
Garage Spaces 3.0
Utilities Available Cable Available, Electricity Connected, Natural Gas Connected, Sewer Connected, Water Connected
View Y/N false
Building
Story One
Foundation Slab
Water Public
Architectural Style Ranch
Structure Type Vinyl With Brick
New Construction false
Schools
Elementary Schools South Creek Elementary
Middle Schools Franklin Central Junior High
High Schools Franklin Central High School
School District Franklin Township Com Sch Corp
Others
HOA Fee Include Association Home Owners,Clubhouse,Insurance,Nature Area,ParkPlayground,Management,Walking Trails,See Remarks
Ownership Mandatory Fee
Read Less
Want to know what your home might be worth? Contact us for a FREE valuation!

Our team is ready to help you sell your home for the highest possible price ASAP

© 2025 Listings courtesy of MIBOR as distributed by MLS GRID. All Rights Reserved.






