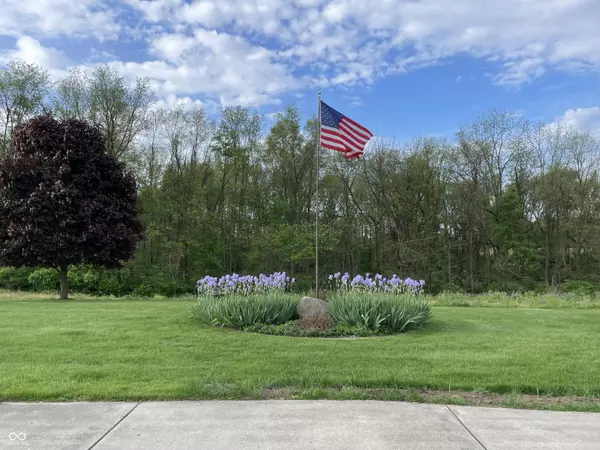$732,000
$899,900
18.7%For more information regarding the value of a property, please contact us for a free consultation.
1606 S 540 E Crawfordsville, IN 47933
3 Beds
2 Baths
2,087 SqFt
Key Details
Sold Price $732,000
Property Type Single Family Home
Sub Type Farm
Listing Status Sold
Purchase Type For Sale
Square Footage 2,087 sqft
Price per Sqft $350
Subdivision No Subdivision
MLS Listing ID 22038583
Sold Date 08/25/25
Bedrooms 3
Full Baths 2
HOA Y/N No
Year Built 1995
Tax Year 2024
Lot Size 31.860 Acres
Acres 31.86
Property Sub-Type Farm
Property Description
Welcome to your private slice of country paradise! Nestled on 31.857 acres of mixed woodland and open pasture, this classic brick ranch offers peace, privacy and endless potential! Ideally situated with easy access to US 136, State Road 32 and I-74, and just minutes from downtown Crawfordsville. This gorgeous property is bordered on the west by the Walnut Fork of Sugar Creek with rolling wooded hills. 11.297 acres of tillable ground or pasture land to the north and 200 mature white pine trees to the east. More woods and perennial gardens line the south. Step inside to find a solid, well-maintained home with timeless charm and practical comfort. Huge sunroom with mutiple sliding doors, ceiling fan and gas fireplace offer three to four season enjoyment. Power retractable awnings for shade make this space perfect! Whether you're dreaming of a small farm or just a quiet life surrounded by nature, this property delivers. Enjoy your morning coffee in the sunroom with a view of the open field and the abundant wildlife. Spend evenings walking wooded trails just outside your door! Don't miss your chance to own a rare combination of acreage and move-in ready home. Schedule your showing today and start planning your next chapter.
Location
State IN
County Montgomery
Rooms
Main Level Bedrooms 3
Kitchen Kitchen Some Updates
Interior
Interior Features Vaulted Ceiling(s), Kitchen Island, Entrance Foyer, Paddle Fan, Pantry, Smart Thermostat, Walk-In Closet(s)
Heating Heat Pump
Cooling Central Air
Fireplaces Number 1
Fireplaces Type Gas Log, Great Room, Masonry
Fireplace Y
Appliance Disposal, Electric Oven, Range Hood, Refrigerator
Exterior
Exterior Feature Storage, Fire Pit
Garage Spaces 2.0
Utilities Available Septic System
View Y/N true
View Forest
Building
Story One
Foundation Crawl Space
Water Well, Private
Architectural Style Ranch
Structure Type Brick
New Construction false
Schools
Middle Schools Southmont Jr High School
High Schools Southmont Sr High School
School District South Montgomery Com Sch Corp
Read Less
Want to know what your home might be worth? Contact us for a FREE valuation!

Our team is ready to help you sell your home for the highest possible price ASAP

© 2025 Listings courtesy of MIBOR as distributed by MLS GRID. All Rights Reserved.





