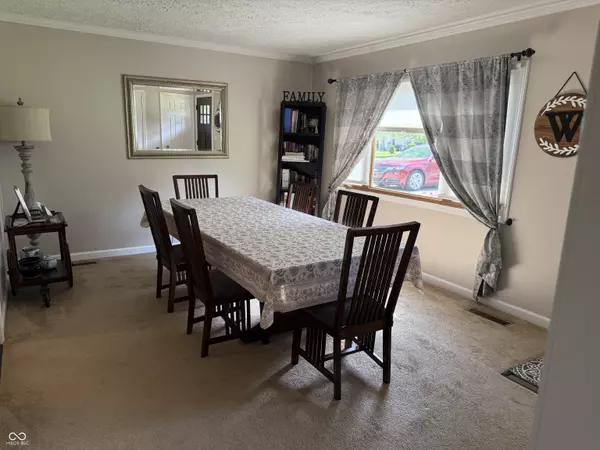$245,000
$265,000
7.5%For more information regarding the value of a property, please contact us for a free consultation.
309 Arlington DR Whiteland, IN 46184
3 Beds
1 Bath
1,831 SqFt
Key Details
Sold Price $245,000
Property Type Single Family Home
Sub Type Single Family Residence
Listing Status Sold
Purchase Type For Sale
Square Footage 1,831 sqft
Price per Sqft $133
Subdivision Maple Crest
MLS Listing ID 22039618
Sold Date 08/22/25
Bedrooms 3
Full Baths 1
HOA Y/N No
Year Built 1956
Tax Year 2024
Lot Size 10,018 Sqft
Acres 0.23
Property Sub-Type Single Family Residence
Property Description
WOW !!! This is a must see to believe the space. This home is move in ready. There is a huge dining room just perfect for family dinner and gatherings. Next, we have the freshly remodeled eat-in kitchen with new soft close cabinets, farmhouse sink, updated plumbing and drains. Whole house filtration system. Newer windows and doors, custom shades, vinyl plank flooring. HVAC in 2023. The great room has gas fireplace and open to the loft above that is currently a 4th bedroom but would make a great office or playroom. The kids will love the large play area while the adults relax in the fenced in back yard. The large garage has room for a workshop. A carport that gives shelter for the extra car. Mini barn has electric and gives even more storage space. The massive driveway provides plenty of extra parking and a great spot for basketball, the goal stays. The landscaping is another plus for the new owners to enjoy. Great location and convenient to schools, recreation, medical and shopping. The home has a water filtration system and the HVAC was new in 2023. Attractive landscaping.
Location
State IN
County Johnson
Rooms
Main Level Bedrooms 3
Interior
Interior Features Attic Access, Hi-Speed Internet Availbl
Heating Forced Air, Natural Gas
Cooling Central Air
Fireplaces Number 1
Fireplaces Type Other
Fireplace Y
Appliance Disposal, Microwave, Electric Oven, Refrigerator, Water Purifier
Exterior
Garage Spaces 2.0
Building
Story One
Foundation Slab
Water Public
Architectural Style Ranch
Structure Type Wood Siding,Vinyl Siding
New Construction false
Schools
Middle Schools Clark Pleasant Middle School
High Schools Whiteland Community High School
School District Clark-Pleasant Community Sch Corp
Read Less
Want to know what your home might be worth? Contact us for a FREE valuation!

Our team is ready to help you sell your home for the highest possible price ASAP

© 2025 Listings courtesy of MIBOR as distributed by MLS GRID. All Rights Reserved.





