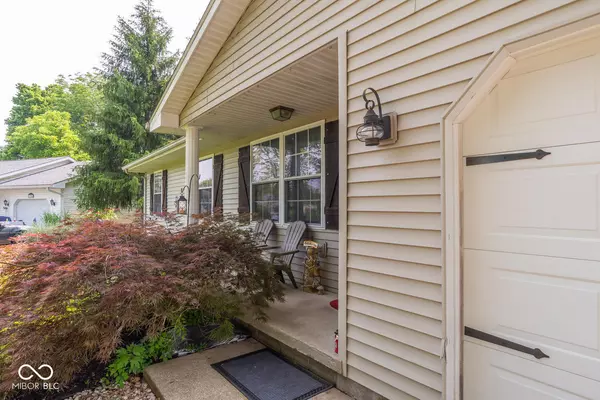$243,900
$247,000
1.3%For more information regarding the value of a property, please contact us for a free consultation.
303 W Blackfoot DR Ellettsville, IN 47429
3 Beds
2 Baths
1,008 SqFt
Key Details
Sold Price $243,900
Property Type Single Family Home
Sub Type Single Family Residence
Listing Status Sold
Purchase Type For Sale
Square Footage 1,008 sqft
Price per Sqft $241
Subdivision Arrowhead
MLS Listing ID 22045696
Sold Date 08/11/25
Bedrooms 3
Full Baths 2
HOA Y/N No
Year Built 1997
Tax Year 2024
Lot Size 0.290 Acres
Acres 0.29
Property Sub-Type Single Family Residence
Property Description
Welcome to this well maintained 3-bedroom, 2 bath home offering comfort, privacy, and outdoor living at its best. Nestled in a quiet neighborhood, this home features an appealing and functional layout ideal for both everyday living and entertaining. Step inside to find a bright and inviting living space and three bedrooms that offer plenty of flexibility for families, guests or a home office setup. The true highlight of this property is the expansive and private backyard - perfect for relaxing, gardening, or play. Enjoy year-round outdoor living under the covered patio, ideal for entertaining or simply enjoying your morning coffee in peace. This home also offers plenty of space for parking and storage with a one-car garage and shed. With its single-level convenience, serene outdoor space, and move-in-ready appeal, this home is a rare find. Don't miss the opportunity to make it yours!
Location
State IN
County Monroe
Rooms
Main Level Bedrooms 3
Interior
Interior Features Eat-in Kitchen
Heating Forced Air
Cooling Central Air
Fireplace Y
Appliance Electric Cooktop, Dishwasher, Refrigerator
Exterior
Garage Spaces 1.0
View Y/N false
Building
Story One
Foundation Crawl Space
Water Public
Architectural Style Ranch
Structure Type Vinyl Siding
New Construction false
Schools
Elementary Schools Edgewood Primary School
Middle Schools Edgewood Junior High School
High Schools Edgewood High School
School District Richland-Bean Blossom C S C
Read Less
Want to know what your home might be worth? Contact us for a FREE valuation!

Our team is ready to help you sell your home for the highest possible price ASAP

© 2025 Listings courtesy of MIBOR as distributed by MLS GRID. All Rights Reserved.





