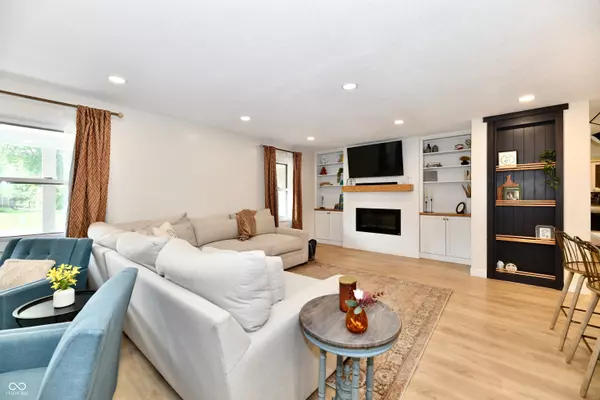$482,000
$475,000
1.5%For more information regarding the value of a property, please contact us for a free consultation.
7242 Highburry DR Indianapolis, IN 46256
4 Beds
4 Baths
3,605 SqFt
Key Details
Sold Price $482,000
Property Type Single Family Home
Sub Type Single Family Residence
Listing Status Sold
Purchase Type For Sale
Square Footage 3,605 sqft
Price per Sqft $133
Subdivision Avalon Hills
MLS Listing ID 22042549
Sold Date 07/29/25
Bedrooms 4
Full Baths 3
Half Baths 1
HOA Y/N No
Year Built 1974
Tax Year 2024
Lot Size 0.340 Acres
Acres 0.34
Property Sub-Type Single Family Residence
Property Description
Welcome to this beautifully updated 4 Bedroom ranch in sought-after Avalon Hills! From the moment you arrive, the expansive covered Front Porch invites you in. Step into the bright Foyer w/vaulted ceiling & take in the stunning open-concept layout-meticulously redesigned w/four walls removed to create seamless flow throughout the main level. The spacious Great Room is perfect for relaxing or entertaining, featuring built-ins, fireplace, a large picture window & stylish LVP flooring. The heart of the home is the beautifully renovated Kitchen, complete w/custom Amish cabinetry, a large island, quartz countertops, elegant lighting, and quality hardware. Don't miss the cleverly designed pantry space for added functionality. Adjacent to the Kitchen & Sunroom, a gorgeous Wet Bar enhances your hosting experience-ideal for gatherings both inside & out. Downstairs, enjoy movie nights or casual entertaining in the Finished Basement, which includes a second wet bar & versatile Bonus Room perfect for crafts, a home gym, or guest space. Outdoor living shines with a generous Backyard featuring a paver patio, raised garden beds & storage shed. At the end of the day, unwind in one of 4 spacious main-level Bedrooms, incl. a serene Primary Suite. Come See & Make it Home!
Location
State IN
County Marion
Rooms
Basement Finished
Main Level Bedrooms 4
Kitchen Kitchen Updated
Interior
Interior Features Attic Pull Down Stairs, Bath Sinks Double Main, Built-in Features, Vaulted Ceiling(s), Kitchen Island, Entrance Foyer, Hi-Speed Internet Availbl, Pantry, Walk-In Closet(s), Wet Bar, Wood Work Painted
Heating Forced Air, Natural Gas
Cooling Central Air
Equipment Sump Pump
Fireplace Y
Appliance Dishwasher, Dryer, Disposal, Gas Water Heater, MicroHood, Double Oven, Gas Oven, Refrigerator, Bar Fridge, Washer, Water Softener Owned
Exterior
Garage Spaces 2.0
Utilities Available Cable Available, Natural Gas Available
Building
Story One
Foundation Crawl Space, Partial, Poured Concrete
Water Public
Architectural Style Ranch
Structure Type Stone,Wood Siding
New Construction false
Schools
School District Msd Lawrence Township
Read Less
Want to know what your home might be worth? Contact us for a FREE valuation!

Our team is ready to help you sell your home for the highest possible price ASAP

© 2025 Listings courtesy of MIBOR as distributed by MLS GRID. All Rights Reserved.





