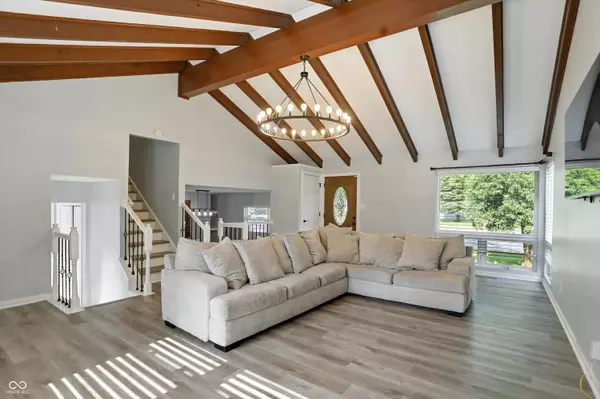$222,000
$219,900
1.0%For more information regarding the value of a property, please contact us for a free consultation.
4023 N Arlington AVE Indianapolis, IN 46226
4 Beds
2 Baths
1,532 SqFt
Key Details
Sold Price $222,000
Property Type Single Family Home
Sub Type Single Family Residence
Listing Status Sold
Purchase Type For Sale
Square Footage 1,532 sqft
Price per Sqft $144
Subdivision Sheridan
MLS Listing ID 22047703
Sold Date 07/28/25
Bedrooms 4
Full Baths 1
Half Baths 1
HOA Y/N No
Year Built 1957
Tax Year 2024
Lot Size 6,969 Sqft
Acres 0.16
Property Sub-Type Single Family Residence
Property Description
This 4-bedroom, multi-level home offers over 1500 sq. ft. of living space on a generous size lot. Built in 1957, it blends classic Midwest charm with modern touches that make everyday living a joy. Step into a living room that dares to be different, featuring both vaulted and beamed ceilings. The open, airy feel is complemented by warm natural light, creating a space that's as grand as it is welcoming. The kitchen is a true showstopper-with stone countertops, shaker cabinets, and a stylish backsplash, it's both functional and beautiful. The island invites gathering, cooking, and connection-perfect for everything from quick breakfasts to holiday meals. Start your mornings right in the bathroom with a double vanity, offering plenty of space to streamline your routine. Step outside to your private backyard oasis, the fenced yard offers a secure space for kids and pets to roam freely. A dedicated laundry room adds everyday convenience, making chores feel like less of a chore. 4023 N Arlington Ave isn't just a place to live-it's a place to thrive. With a welcoming layout, thoughtful features, and curb appeal to spare, this home is ready for its next chapter. Will it be yours?
Location
State IN
County Marion
Rooms
Main Level Bedrooms 1
Interior
Interior Features Attic Access, Cathedral Ceiling(s), Eat-in Kitchen
Heating Forced Air, Natural Gas
Cooling Central Air
Equipment Not Applicable
Fireplace Y
Appliance Electric Oven, Refrigerator, MicroHood, Gas Water Heater
Exterior
Garage Spaces 2.0
Building
Story Two
Foundation Slab
Water Public
Architectural Style Traditional
Structure Type Vinyl With Brick
New Construction false
Schools
School District Indianapolis Public Schools
Read Less
Want to know what your home might be worth? Contact us for a FREE valuation!

Our team is ready to help you sell your home for the highest possible price ASAP

© 2025 Listings courtesy of MIBOR as distributed by MLS GRID. All Rights Reserved.






