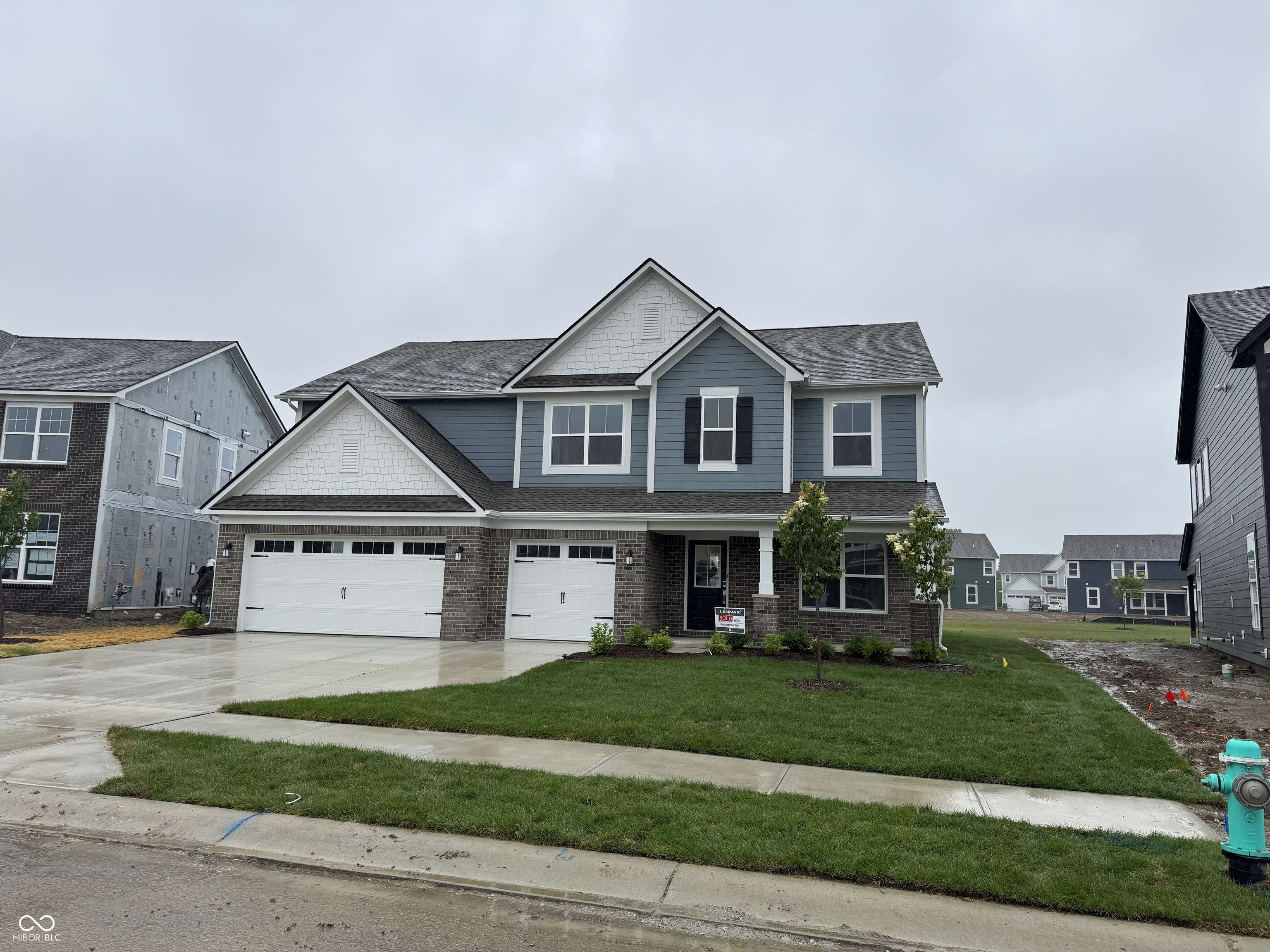$540,610
$540,610
For more information regarding the value of a property, please contact us for a free consultation.
5280 Summerton ST Mccordsville, IN 46055
5 Beds
5 Baths
3,726 SqFt
Key Details
Sold Price $540,610
Property Type Single Family Home
Sub Type Single Family Residence
Listing Status Sold
Purchase Type For Sale
Square Footage 3,726 sqft
Price per Sqft $145
Subdivision Summerton
MLS Listing ID 22048465
Sold Date 07/02/25
Bedrooms 5
Full Baths 4
Half Baths 1
HOA Fees $68/ann
HOA Y/N Yes
Year Built 2025
Tax Year 2024
Lot Size 10,323 Sqft
Acres 0.237
Property Sub-Type Single Family Residence
Property Description
Welcome to this beautifully designed two-story home featuring an expansive open-concept layout that seamlessly connects the Great Room, dining area, and gourmet kitchen-ideal for entertaining or everyday living. Just off the foyer, a private study offers the perfect space for working from home, while a generously sized main-level bedroom with walk-in closet provides flexible options as a guest suite or cozy den. Upstairs, you'll find four spacious bedrooms, including a luxurious owner's suite, along with a versatile loft-perfect for a playroom, media space, or home gym.
Location
State IN
County Hancock
Rooms
Main Level Bedrooms 1
Interior
Interior Features Attic Access, Walk-in Closet(s), Screens Complete, Windows Vinyl, Wood Work Painted, Center Island, Pantry, Programmable Thermostat
Fireplaces Number 1
Fireplaces Type Electric, Great Room
Equipment Smoke Alarm
Fireplace Y
Appliance Dishwasher, Electric Water Heater, Disposal, MicroHood, Gas Oven, Refrigerator
Exterior
Exterior Feature Smart Lock(s)
Garage Spaces 3.0
Utilities Available Cable Available, Electricity Connected, Sewer Connected, Water Connected
Building
Story Two
Foundation Slab
Water Municipal/City
Architectural Style TraditonalAmerican
Structure Type Brick,Cement Siding
New Construction true
Schools
Elementary Schools Fortville Elementary School
Middle Schools Mt Vernon Middle School
High Schools Mt Vernon High School
School District Mt Vernon Community School Corp
Others
HOA Fee Include Entrance Common,Insurance,ParkPlayground,Management
Ownership Mandatory Fee
Read Less
Want to know what your home might be worth? Contact us for a FREE valuation!

Our team is ready to help you sell your home for the highest possible price ASAP

© 2025 Listings courtesy of MIBOR as distributed by MLS GRID. All Rights Reserved.


