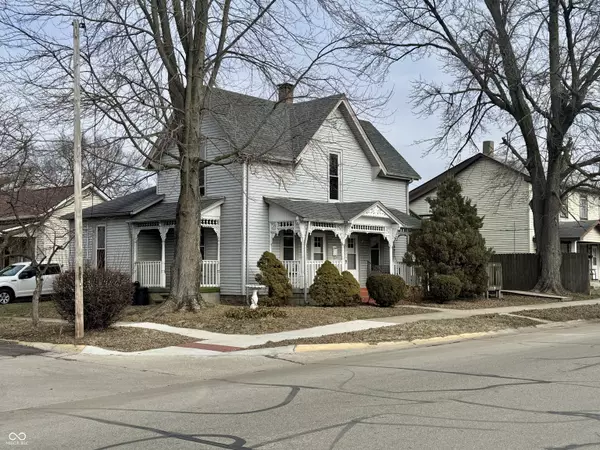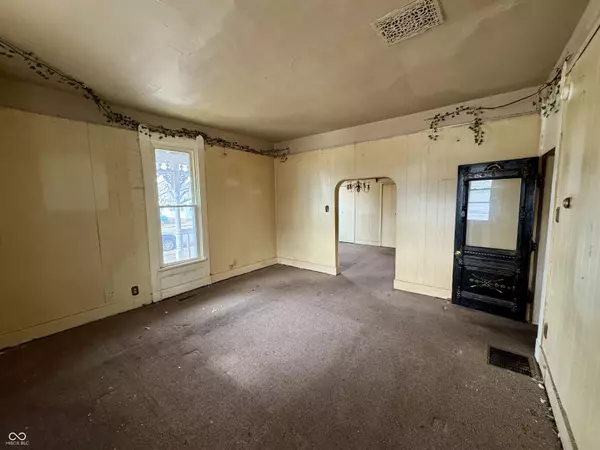$95,000
$120,000
20.8%For more information regarding the value of a property, please contact us for a free consultation.
714 West Washington ST Shelbyville, IN 46176
3 Beds
2 Baths
1,528 SqFt
Key Details
Sold Price $95,000
Property Type Single Family Home
Sub Type Single Family Residence
Listing Status Sold
Purchase Type For Sale
Square Footage 1,528 sqft
Price per Sqft $62
Subdivision Amsden Maple
MLS Listing ID 22021206
Sold Date 03/26/25
Bedrooms 3
Full Baths 2
HOA Y/N No
Year Built 1876
Tax Year 2023
Lot Size 3,920 Sqft
Acres 0.09
Property Sub-Type Single Family Residence
Property Description
Investment Opportunity!! This Home has Multiple Deeded Units...Main House is 3 Bedroom & 2 Full Bath w/ Over 1500 Square Feet. Secondary Unit is a Detached 320 Square Foot Studio Apartment w/ Private Entrance. Main House has a Private Exterior 2nd Floor Entrance, it could be Split into 2 Units for a Total of 3 Units. The Main House is a Beautiful Victorian Home Built in 1876 & There are Many Character Features that Remain Shall Someone Wish to Return it to its Original Grandeur...Most Obvious is its Beautiful Ornate Front Porches & Double Entry Doors. Property Sits on a Corner Lot, it has a Storage Shed & Garden Area Out Back. Come Bring this Beauty Back to Life & Enjoy ALL the Possibilities it has to Offer (Invest in 2 to 3 Rental Doors or Live in the Main House & Rent out the Studio for Some Extra Income). Property has had Windows, Roof, Gutters, Siding, Front Entrance Doors, Furnaces & Water Heaters Updated All Over the Last 10 Years.
Location
State IN
County Shelby
Rooms
Main Level Bedrooms 1
Interior
Interior Features Built In Book Shelves, Raised Ceiling(s), Paddle Fan, Hardwood Floors, Eat-in Kitchen, Pantry, Walk-in Closet(s), Windows Vinyl, Wood Work Painted
Heating Forced Air, Gas
Cooling None, Window Unit(s)
Equipment Smoke Alarm
Fireplace Y
Appliance Gas Oven, Refrigerator
Exterior
Exterior Feature Storage Shed
Utilities Available Cable Available, Electricity Connected, Gas, Sep Electric Meter, Sep Gas Meter, Sep Sewer Meter, Sewer Connected, Water Connected
View Y/N false
Building
Story One and One Half
Foundation Brick
Water Municipal/City
Architectural Style Victorian
Structure Type Vinyl Siding
New Construction false
Schools
Elementary Schools Thomas A Hendricks Elementary Sch
Middle Schools Shelbyville Middle School
High Schools Shelbyville Sr High School
School District Shelbyville Central Schools
Read Less
Want to know what your home might be worth? Contact us for a FREE valuation!

Our team is ready to help you sell your home for the highest possible price ASAP

© 2025 Listings courtesy of MIBOR as distributed by MLS GRID. All Rights Reserved.






