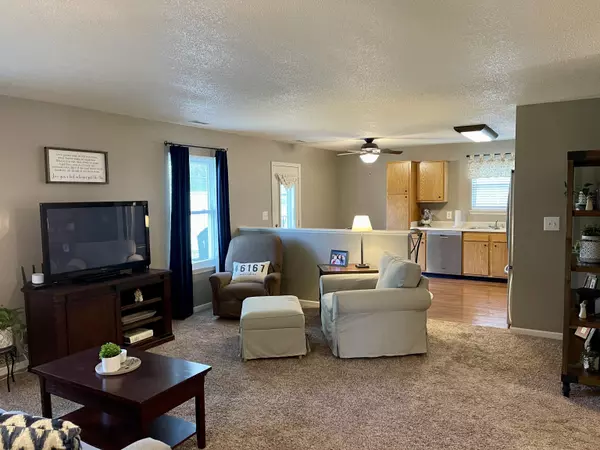$239,900
$239,900
For more information regarding the value of a property, please contact us for a free consultation.
217 Broadmoor Pittsboro, IN 46167
3 Beds
2 Baths
1,200 SqFt
Key Details
Sold Price $239,900
Property Type Single Family Home
Sub Type Single Family Residence
Listing Status Sold
Purchase Type For Sale
Square Footage 1,200 sqft
Price per Sqft $199
Subdivision Brixton Lakes
MLS Listing ID 21975362
Sold Date 05/23/24
Bedrooms 3
Full Baths 2
HOA Fees $20/ann
HOA Y/N Yes
Year Built 2001
Tax Year 2023
Lot Size 8,276 Sqft
Acres 0.19
Property Sub-Type Single Family Residence
Property Description
Welcome to this charming home located in the popular Brixton Lakes Subdivision of Pittsboro. This inviting residence features a desirable open floor plan encompassing 1,200 square feet, offering a seamless flow throughout. Key Features: Spacious Bedrooms: Enjoy large bedroom sizes, including an impressive owner suite with a walk-in closet for ample storage. Low Maintenance: The brick and vinyl siding ensure durability and easy upkeep, ideal for hassle-free living. Upgraded Amenities: Benefit from recent updates, including all-new windows, a modern stainless steel appliance package in the kitchen, and a new water heater. Scenic Views: Relax in the fenced rear yard overlooking a serene pond, providing a peaceful retreat. School District: Located within the highly regarded North West Hendricks Schools, perfect for families seeking quality education. This meticulously maintained home offers comfort and convenience with its thoughtful upgrades and functional layout. Don't miss out on this opportunity to own a move-in ready property in a sought-after location. Schedule your showing today!
Location
State IN
County Hendricks
Rooms
Main Level Bedrooms 3
Kitchen Kitchen Updated
Interior
Interior Features Entrance Foyer, Eat-in Kitchen, Walk-in Closet(s), Wood Work Painted
Heating Electric
Cooling Central Electric
Equipment Smoke Alarm
Fireplace Y
Appliance Dishwasher, Disposal, Microwave, Electric Oven, Refrigerator, Water Heater
Exterior
Garage Spaces 2.0
View Y/N true
View Pond
Building
Story One
Foundation Slab
Water Municipal/City
Architectural Style Ranch
Structure Type Brick,Vinyl Siding
New Construction false
Schools
Middle Schools Tri-West Middle School
High Schools Tri-West Senior High School
School District North West Hendricks Schools
Others
HOA Fee Include Association Builder Controls,Entrance Common,Insurance,Maintenance
Ownership Mandatory Fee
Read Less
Want to know what your home might be worth? Contact us for a FREE valuation!

Our team is ready to help you sell your home for the highest possible price ASAP

© 2025 Listings courtesy of MIBOR as distributed by MLS GRID. All Rights Reserved.






