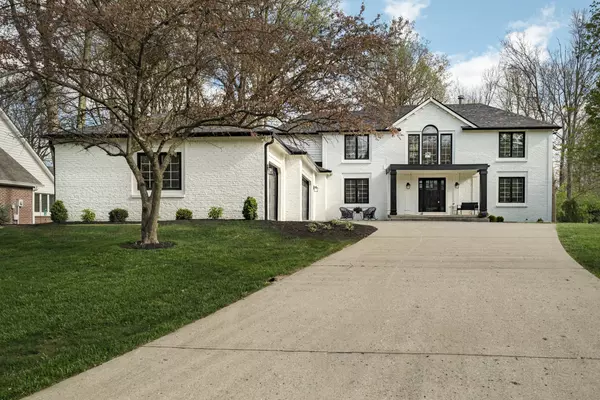$675,000
$699,900
3.6%For more information regarding the value of a property, please contact us for a free consultation.
10971 Windjammer DR S Indianapolis, IN 46256
4 Beds
4 Baths
4,536 SqFt
Key Details
Sold Price $675,000
Property Type Single Family Home
Sub Type Single Family Residence
Listing Status Sold
Purchase Type For Sale
Square Footage 4,536 sqft
Price per Sqft $148
Subdivision Windjammer Bay
MLS Listing ID 21974948
Sold Date 05/15/24
Bedrooms 4
Full Baths 3
Half Baths 1
HOA Fees $33/ann
HOA Y/N Yes
Year Built 1988
Tax Year 2023
Lot Size 0.410 Acres
Acres 0.41
Property Sub-Type Single Family Residence
Property Description
Rare find in the highly sought after neighborhood of Windjammer Bay in the Geist Area. Newly renovated with tons of high-end finishes. A fully redesigned and fresh new kitchen that features: New Quartz countertops, brand new white cabinets w/soft close drawers & doors, new stainless steel appliances, new high quality laminate(wood grain appearance) flooring. New: all light fixtures, plumbing fixtures, flooring, door & cabinet hardware, new entry door, new sliding doors, new windows, new exterior smart siding, new roof, new multi-level deck, plus much more. The primary bathroom has a brand new large walk-in shower w/tile surround & floor, new vanities, countertops. Close to a .5 acre lot, wooded, private backyard, great location close to Geist Reservoir, close to restaurants, shopping, Geist coffee shop is minutes away.
Location
State IN
County Hamilton
Rooms
Basement Walk Out
Main Level Bedrooms 1
Kitchen Kitchen Updated
Interior
Interior Features Bath Sinks Double Main, Breakfast Bar, Entrance Foyer, Eat-in Kitchen, Pantry, Programmable Thermostat, Screens Complete, Walk-in Closet(s), Window Bay Bow, WoodWorkStain/Painted
Heating Dual, Forced Air, Gas
Cooling Central Electric
Fireplaces Number 2
Fireplaces Type Den/Library Fireplace, Living Room, Woodburning Fireplce
Equipment Smoke Alarm, Sump Pump
Fireplace Y
Appliance Dishwasher, Down Draft, Disposal, Gas Water Heater, Double Oven, Refrigerator, Wine Cooler
Exterior
Garage Spaces 3.0
Utilities Available Cable Available
Building
Story Two
Foundation Concrete Perimeter
Water Municipal/City
Architectural Style Colonial
Structure Type Brick,Wood
New Construction false
Schools
School District Hamilton Southeastern Schools
Others
HOA Fee Include Association Home Owners,Entrance Common,Snow Removal,Trash
Ownership Mandatory Fee
Read Less
Want to know what your home might be worth? Contact us for a FREE valuation!

Our team is ready to help you sell your home for the highest possible price ASAP

© 2025 Listings courtesy of MIBOR as distributed by MLS GRID. All Rights Reserved.





