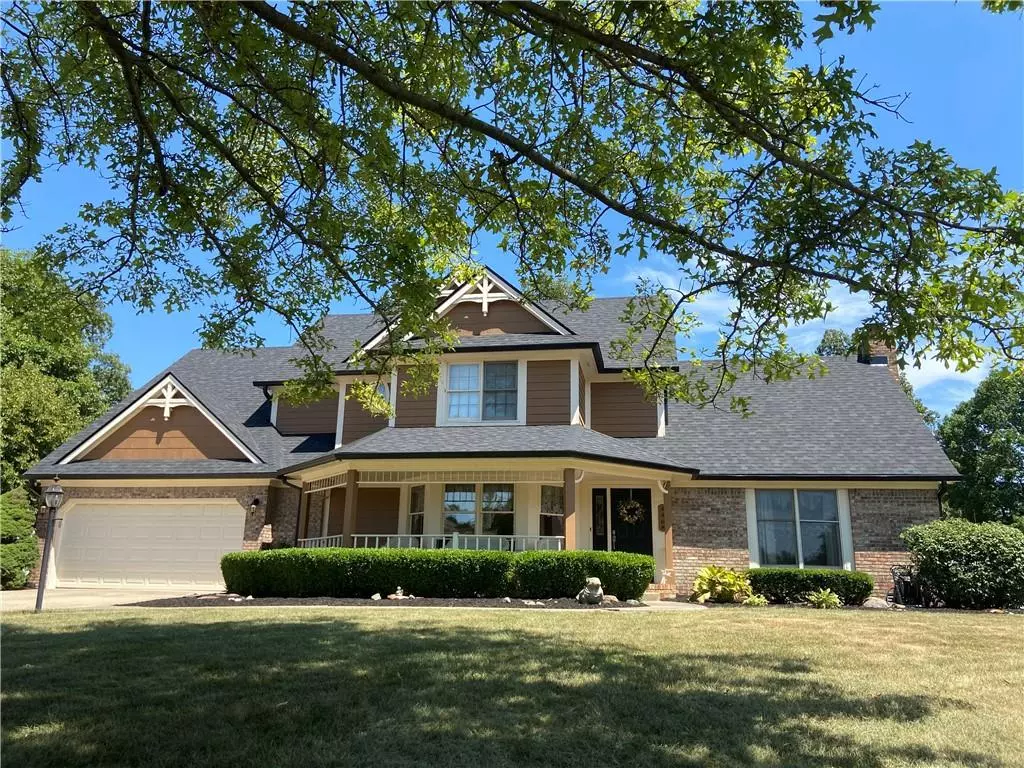$380,000
$399,900
5.0%For more information regarding the value of a property, please contact us for a free consultation.
4468 S Creekside DR New Palestine, IN 46163
4 Beds
3 Baths
2,602 SqFt
Key Details
Sold Price $380,000
Property Type Single Family Home
Sub Type Single Family Residence
Listing Status Sold
Purchase Type For Sale
Square Footage 2,602 sqft
Price per Sqft $146
Subdivision Schildmeier Woods
MLS Listing ID 21872877
Sold Date 09/09/22
Bedrooms 4
Full Baths 2
Half Baths 1
HOA Fees $4/ann
HOA Y/N Yes
Year Built 1989
Tax Year 2021
Lot Size 0.477 Acres
Acres 0.4773
Property Sub-Type Single Family Residence
Property Description
Amazing 4-5 bedroom house in Schildmeier Woods! Enormous eat-in gourmet Kitchen, featuring a gorgeous island, granite counter tops, a pantry, beautiful cabinets, & a wall of built-in cabinets w/ granite; appliances stay, separate formal dining room off the Kitchen. The Family Room has a floor to ceiling brick fireplace, beautiful wood beams, a pooltable that stays w/ the house & custom bar area. There's also a 4 season Sunroom w/ skylights leading out to a fully fenced backyard oasis complete w/ hot tub &multiple seating areas. The Master Suite has a huge walk-in closet, dual sinks, built-in vanity & tray ceiling. There is a 30 amp hookup outside for campers/rv's. Garage is extra deep w/ loads of storage cabinets and 2 service doors.
Location
State IN
County Hancock
Rooms
Basement Sump Pump
Kitchen Kitchen Some Updates
Interior
Interior Features Built In Book Shelves, Tray Ceiling(s), Walk-in Closet(s), Hardwood Floors, Window Bay Bow, Wood Work Stained, Breakfast Bar, Paddle Fan, Eat-in Kitchen, Entrance Foyer, Center Island, Pantry
Heating Forced Air, Gas
Cooling Central Electric
Fireplaces Number 1
Fireplaces Type Family Room, Gas Log
Equipment Smoke Alarm
Fireplace Y
Appliance Dishwasher, Dryer, Disposal, Microwave, Gas Oven, Refrigerator, Washer, Oven, Gas Water Heater, Water Softener Owned
Exterior
Exterior Feature Barn Mini
Garage Spaces 2.0
Utilities Available Cable Available, Gas, Sewer Connected
Building
Story Two
Water Private Well
Structure Type Wood Brick
New Construction false
Schools
School District Southern Hancock Co Com Sch Corp
Others
HOA Fee Include Entrance Common
Ownership Mandatory Fee
Acceptable Financing Conventional, FHA
Listing Terms Conventional, FHA
Read Less
Want to know what your home might be worth? Contact us for a FREE valuation!

Our team is ready to help you sell your home for the highest possible price ASAP

© 2025 All listing information is courtesy of MIBOR Broker Listing Cooperative(R) as distributed by MLS Grid. All rights reserved.






