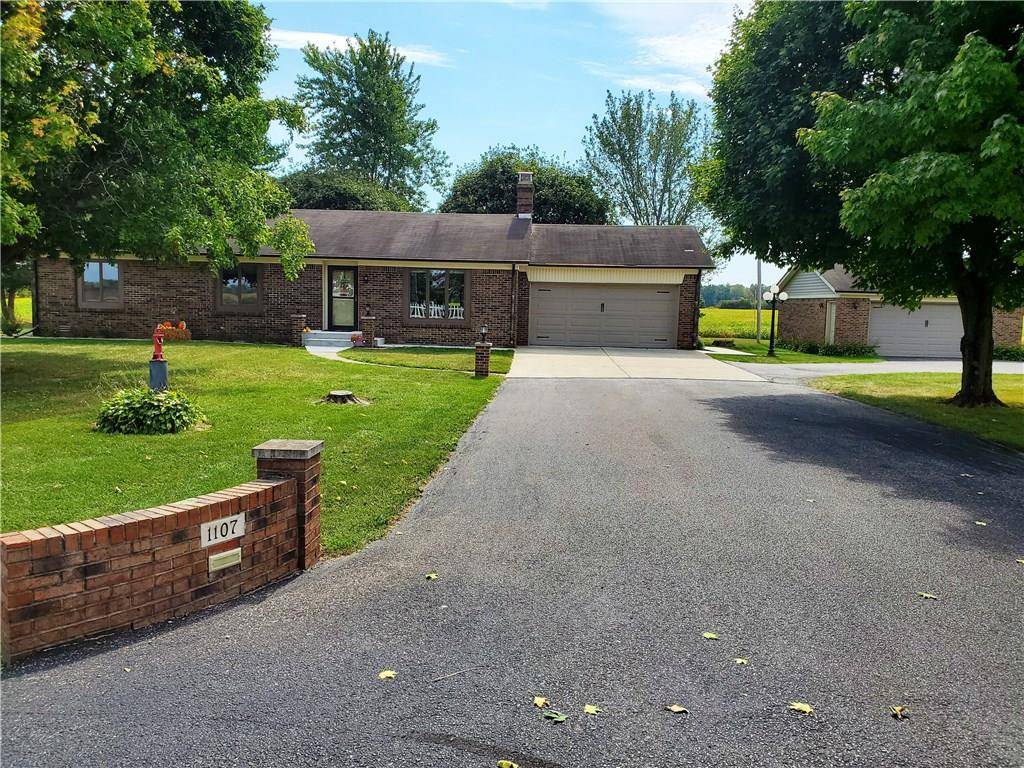$220,000
$224,900
2.2%For more information regarding the value of a property, please contact us for a free consultation.
1107 W 900 N Fortville, IN 46040
3 Beds
2 Baths
1,428 SqFt
Key Details
Sold Price $220,000
Property Type Single Family Home
Sub Type Single Family Residence
Listing Status Sold
Purchase Type For Sale
Square Footage 1,428 sqft
Price per Sqft $154
Subdivision No Subdivision
MLS Listing ID 21671188
Sold Date 11/01/19
Bedrooms 3
Full Baths 2
HOA Y/N No
Year Built 1984
Tax Year 2018
Lot Size 0.766 Acres
Acres 0.766
Property Sub-Type Single Family Residence
Property Description
Hard to find, well maintained all brick ranch home with an additional detached garage on .76 acre nestled against farm ground. Rural but convenient to Fortville, Greenfield, Pendleton. 3 bedroom, 2 bath, Vaulted ceiling in Great Room with floor to ceiling fireplace with insert w/blower. New vinyl plank flooring through Entry, Great room, Kitchen, Hall and Hall bath. New carpet in all bedrooms. Updated Hall Bath. Nice size Master and Master bath with shower and new vanity. Eat in Kitchen with appliances included. Newer windows by Renewal by Anderson. Large deck overlooking farm fields. Fenced in area in backyard. Huge sideyard. Additional detached 24' X 24' brick garage, fully insulated and has heater, perfect man cave or she shed.
Location
State IN
County Hancock
Rooms
Main Level Bedrooms 3
Interior
Interior Features Screens Complete, Windows Wood, Wood Work Stained, Eat-in Kitchen
Heating Forced Air, Propane
Cooling Central Electric
Fireplaces Number 1
Fireplaces Type Insert, Great Room, Woodburning Fireplce
Equipment Smoke Alarm
Fireplace Y
Appliance Dishwasher, Kitchen Exhaust, Electric Oven, Refrigerator, Electric Water Heater, Water Softener Owned
Exterior
Garage Spaces 4.0
Building
Story One
Foundation Block
Water Private Well
Architectural Style Ranch
Structure Type Brick
New Construction false
Schools
School District Mt Vernon Community School Corp
Others
Ownership No Assoc
Acceptable Financing Conventional, FHA
Listing Terms Conventional, FHA
Read Less
Want to know what your home might be worth? Contact us for a FREE valuation!

Our team is ready to help you sell your home for the highest possible price ASAP

© 2025 Listings courtesy of MIBOR as distributed by MLS GRID. All Rights Reserved.





