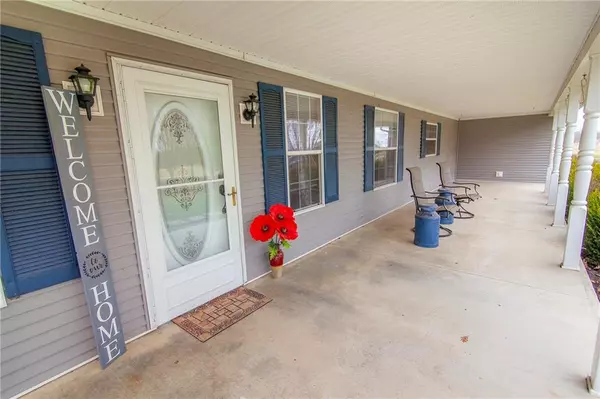$152,500
$152,500
For more information regarding the value of a property, please contact us for a free consultation.
578 E 1550 RD N Summitville, IN 46070
3 Beds
2 Baths
1,800 SqFt
Key Details
Sold Price $152,500
Property Type Single Family Home
Sub Type Single Family Residence
Listing Status Sold
Purchase Type For Sale
Square Footage 1,800 sqft
Price per Sqft $84
Subdivision No Subdivision
MLS Listing ID 21630915
Sold Date 08/30/19
Bedrooms 3
Full Baths 2
HOA Y/N No
Year Built 2004
Tax Year 2018
Lot Size 2.153 Acres
Acres 2.153
Property Sub-Type Single Family Residence
Property Description
Welcome home to your own piece of countryside! This beautifully updated 3 bed/2 bath home features an inviting entry that opens up to a very spacious great room with built in entertainment center. The open concept kitchen/dining area is also great for entertaining w/center island & plenty of counter & cabinet space & newer appliances. You will also love the master suite w/large w/WIC, dual sinks, separate garden tub & shower. The other two bedrooms have newer carpet & share a full bath. Don't miss the large 3-car attached garage off the laundry & mud room. Outside you'll enjoy spending time on the large deck overlooking the 2 acre property! Even better the well pump, pressure tank, & water heater are all new within the last couple of years!
Location
State IN
County Madison
Rooms
Main Level Bedrooms 3
Interior
Interior Features Attic Pull Down Stairs, Built In Book Shelves, Walk-in Closet(s), Windows Vinyl, Breakfast Bar, Paddle Fan, Entrance Foyer, Center Island, Pantry
Heating Forced Air, Electric
Cooling Central Electric
Equipment Sump Pump
Fireplace Y
Appliance Dishwasher, MicroHood, Electric Oven, Refrigerator, Electric Water Heater, Water Softener Rented
Exterior
Exterior Feature Playset, Storage Shed
Garage Spaces 3.0
Building
Story One
Foundation Block
Water Private Well
Structure Type Vinyl Siding
New Construction false
Schools
School District Madison-Grant United School Corp
Others
Ownership No Assoc
Acceptable Financing Conventional, FHA
Listing Terms Conventional, FHA
Read Less
Want to know what your home might be worth? Contact us for a FREE valuation!

Our team is ready to help you sell your home for the highest possible price ASAP

© 2025 Listings courtesy of MIBOR as distributed by MLS GRID. All Rights Reserved.






