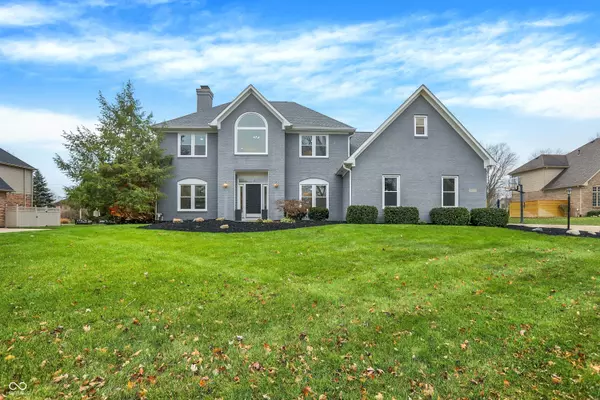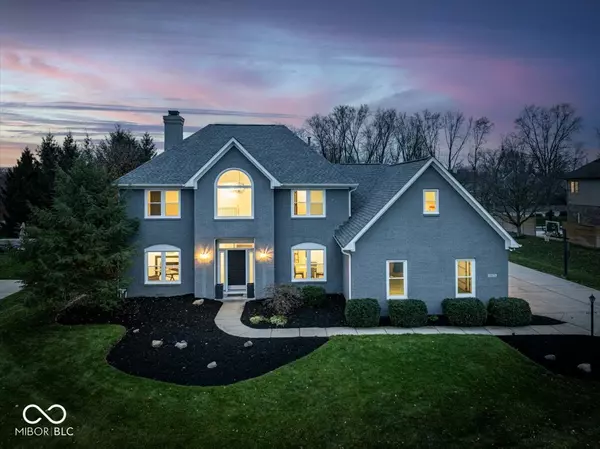
10675 Red Berry CT Fishers, IN 46037
4 Beds
3 Baths
4,128 SqFt
Open House
Sat Nov 22, 2:30pm - 4:30pm
Sun Nov 23, 2:30pm - 4:30pm
UPDATED:
Key Details
Property Type Single Family Home
Sub Type Single Family Residence
Listing Status Active
Purchase Type For Sale
Square Footage 4,128 sqft
Price per Sqft $169
Subdivision Thorny Ridge
MLS Listing ID 22074341
Bedrooms 4
Full Baths 2
Half Baths 1
HOA Fees $362/qua
HOA Y/N Yes
Year Built 1995
Tax Year 2024
Lot Size 0.480 Acres
Acres 0.48
Property Sub-Type Single Family Residence
Property Description
Location
State IN
County Hamilton
Rooms
Basement Ceiling - 9+ feet, Roughed In, Unfinished
Interior
Interior Features Attic Access, Breakfast Bar, Built-in Features, High Ceilings, Tray Ceiling(s), Kitchen Island, Pantry, Walk-In Closet(s)
Heating Forced Air
Cooling Central Air
Fireplaces Number 1
Fireplaces Type Two Sided, Library, Great Room
Equipment Smoke Alarm, Sump Pump
Fireplace Y
Appliance Electric Cooktop, Disposal, Microwave, Oven, Refrigerator, Water Heater
Exterior
Garage Spaces 3.0
Building
Story Two
Foundation Concrete Perimeter
Water Public
Architectural Style Traditional
Structure Type Brick,Wood Siding
New Construction false
Schools
School District Hamilton Southeastern Schools
Others
HOA Fee Include Association Home Owners,Entrance Common,Maintenance,Trash
Ownership Mandatory Fee







