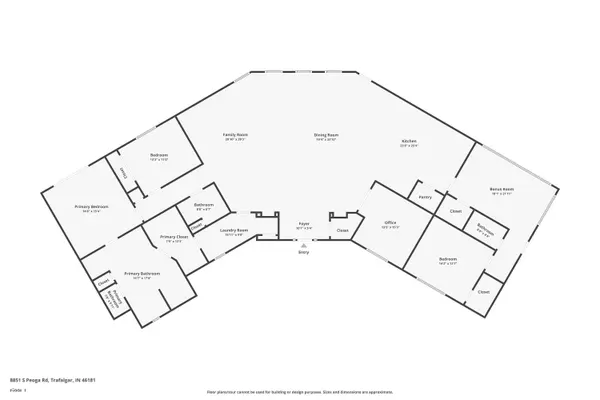
8851 S Peoga RD Trafalgar, IN 46181
3 Beds
3 Baths
3,101 SqFt
UPDATED:
Key Details
Property Type Single Family Home
Sub Type Single Family Residence
Listing Status Active
Purchase Type For Sale
Square Footage 3,101 sqft
Price per Sqft $354
Subdivision No Subdivision
MLS Listing ID 22073600
Bedrooms 3
Full Baths 3
HOA Y/N No
Year Built 2014
Tax Year 2024
Lot Size 11.430 Acres
Acres 11.43
Property Sub-Type Single Family Residence
Property Description
Location
State IN
County Johnson
Rooms
Main Level Bedrooms 3
Kitchen Kitchen Updated
Interior
Interior Features Attic Stairway, Bath Sinks Double Main, Breakfast Bar, Cathedral Ceiling(s), High Ceilings, Kitchen Island, Entrance Foyer, Paddle Fan, Hardwood Floors, Hi-Speed Internet Availbl, Pantry, Smart Thermostat, Walk-In Closet(s)
Cooling Central Air
Fireplaces Number 2
Fireplaces Type Hearth Room, Outside, Wood Burning
Equipment Satellite Dish, Security System Owned, Smoke Alarm
Fireplace Y
Appliance Electric Cooktop, Dishwasher, Down Draft, Electric Water Heater, MicroHood, Microwave, Oven, Refrigerator, Washer, Water Softener Owned
Exterior
Exterior Feature Barn Mini, Barn Pole
Garage Spaces 4.0
View Y/N true
View Trees/Woods
Building
Story One
Foundation Concrete Perimeter
Water Public
Architectural Style Ranch, Traditional
Structure Type Brick,Cement Siding
New Construction false
Schools
Elementary Schools Indian Creek Elementary School
Middle Schools Indian Creek Middle School
High Schools Indian Creek Sr High School
School District Nineveh-Hensley-Jackson United
Others
Virtual Tour https://www.tourfactory.com/idxr3231075







