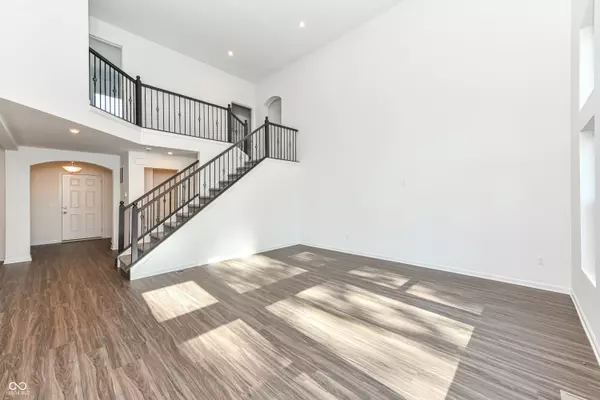
6903 Oakdale Ln Avon, IN 46123
4 Beds
3 Baths
3,759 SqFt
Open House
Sat Nov 22, 2:00pm - 4:00pm
UPDATED:
Key Details
Property Type Single Family Home
Sub Type Single Family Residence
Listing Status Active
Purchase Type For Sale
Square Footage 3,759 sqft
Price per Sqft $159
Subdivision Manors At Avon
MLS Listing ID 22071616
Bedrooms 4
Full Baths 2
Half Baths 1
HOA Fees $700/ann
HOA Y/N Yes
Year Built 2025
Tax Year 2025
Lot Size 10,454 Sqft
Acres 0.24
Property Sub-Type Single Family Residence
Property Description
Location
State IN
County Hendricks
Rooms
Basement Daylight, Egress Window(s), Interior Entry, Roughed In, Unfinished
Kitchen Kitchen Updated
Interior
Interior Features Attic Access, High Ceilings, Kitchen Island, Hi-Speed Internet Availbl, Wired for Data, Pantry, Smart Thermostat, Supplemental Storage, Walk-In Closet(s)
Heating Forced Air
Cooling Central Air
Equipment Smoke Alarm, Sump Pump
Fireplace Y
Appliance Gas Cooktop, Dishwasher, ENERGY STAR Qualified Appliances, Disposal, Microwave, Refrigerator
Exterior
Garage Spaces 3.0
Utilities Available Cable Available, Natural Gas Connected
Building
Story Two
Foundation Concrete Perimeter
Water Public
Architectural Style Traditional
Structure Type Cement Siding,Stone
New Construction true
Schools
Elementary Schools Sycamore Elementary School
Middle Schools Avon Middle School South
High Schools Avon High School
School District Avon Community School Corp
Others
HOA Fee Include Entrance Common,Insurance,Maintenance,Management
Ownership Mandatory Fee







