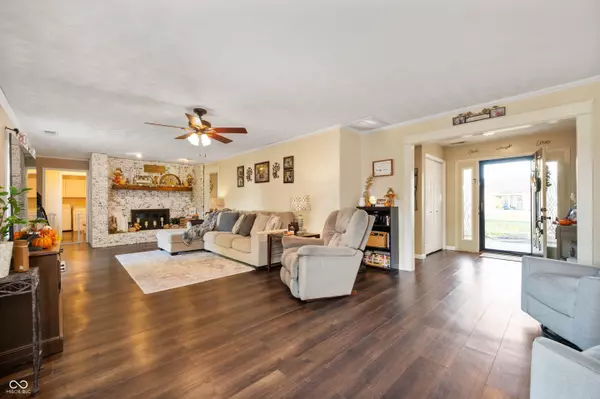
5105 N Leslie DR Muncie, IN 47304
3 Beds
3 Baths
1,785 SqFt
Open House
Sun Nov 16, 12:00pm - 2:00pm
UPDATED:
Key Details
Property Type Single Family Home
Sub Type Single Family Residence
Listing Status Active
Purchase Type For Sale
Square Footage 1,785 sqft
Price per Sqft $173
Subdivision Farmington
MLS Listing ID 22072705
Bedrooms 3
Full Baths 2
Half Baths 1
HOA Fees $35/ann
HOA Y/N Yes
Year Built 1977
Tax Year 2025
Lot Size 0.350 Acres
Acres 0.35
Property Sub-Type Single Family Residence
Property Description
Location
State IN
County Delaware
Rooms
Main Level Bedrooms 3
Kitchen Kitchen Some Updates
Interior
Interior Features Attic Pull Down Stairs, Entrance Foyer, Paddle Fan, Hi-Speed Internet Availbl, Eat-in Kitchen
Heating Natural Gas, Baseboard, Forced Air
Cooling Central Air
Fireplaces Number 1
Fireplaces Type Living Room
Fireplace Y
Appliance Dishwasher, Microwave, Electric Oven, Refrigerator
Exterior
Exterior Feature Not Applicable
Garage Spaces 2.0
View Y/N false
Building
Story One
Foundation Slab
Water Public
Architectural Style Other
Structure Type Brick
New Construction false
Schools
Middle Schools Delta Middle School
High Schools Delta High School
School District Delaware Community School Corp
Others
Ownership Mandatory Fee







