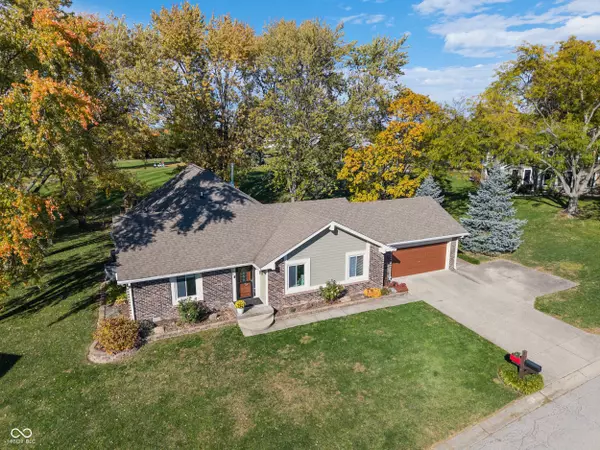
1108 Palo Vista RD Greenwood, IN 46143
4 Beds
2 Baths
2,884 SqFt
Open House
Sat Nov 15, 1:00pm - 3:00pm
UPDATED:
Key Details
Property Type Single Family Home
Sub Type Single Family Residence
Listing Status Active
Purchase Type For Sale
Square Footage 2,884 sqft
Price per Sqft $155
Subdivision Lago Vista
MLS Listing ID 22071063
Bedrooms 4
Full Baths 2
HOA Fees $100/ann
HOA Y/N Yes
Year Built 1979
Tax Year 2024
Lot Size 0.490 Acres
Acres 0.49
Property Sub-Type Single Family Residence
Property Description
Location
State IN
County Johnson
Rooms
Basement Egress Window(s), Finished, Partial, Storage Space
Main Level Bedrooms 3
Kitchen Kitchen Some Updates
Interior
Interior Features Attic Access, Attic Pull Down Stairs, Bath Sinks Double Main, Breakfast Bar, Built-in Features, Cathedral Ceiling(s), Tray Ceiling(s), Vaulted Ceiling(s), Central Vacuum, Entrance Foyer, Paddle Fan, Hardwood Floors, Hi-Speed Internet Availbl, Walk-In Closet(s), Wood Work Painted
Heating Forced Air, Natural Gas
Cooling Central Air
Fireplaces Number 1
Fireplaces Type Insert, Hearth Room
Equipment Dehumidifier, Radon System, Sump Pump
Fireplace Y
Appliance Electric Cooktop, Dishwasher, Dryer, Disposal, Gas Water Heater, MicroHood, Double Oven, Electric Oven, Refrigerator, Washer, Water Softener Owned
Exterior
Exterior Feature Barn Mini, Gutter Guards, Lighting, Fire Pit, Playset
Garage Spaces 2.0
Utilities Available Cable Connected, Electricity Connected, Natural Gas Connected, Water Connected
View Y/N true
View Golf Course
Building
Story One Leveland + Loft
Foundation Concrete Perimeter, Crawl Space
Water Public
Architectural Style Ranch
Structure Type Brick,Cement Siding,Wood Siding
New Construction false
Schools
Elementary Schools V O Isom Central Elem School
Middle Schools Greenwood Middle School
High Schools Greenwood Community High Sch
School District Greenwood Community Sch Corp
Others
HOA Fee Include Association Home Owners
Ownership Mandatory Fee
Virtual Tour https://property.ultimaterealestatemedia.com/1108_palo_vista_rd-6785?branding=false







