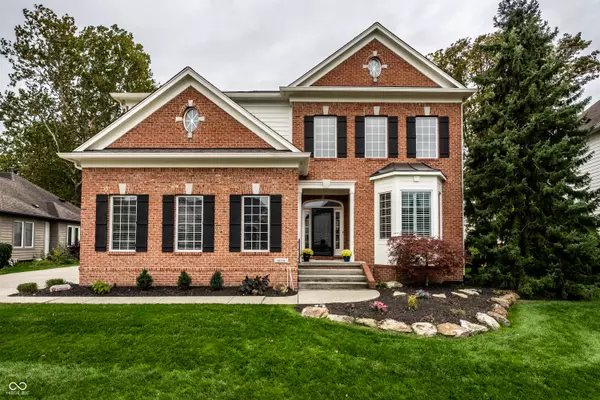
8050 Heyward DR Indianapolis, IN 46250
5 Beds
5 Baths
6,230 SqFt
Open House
Sun Nov 02, 1:00pm - 4:00pm
UPDATED:
Key Details
Property Type Single Family Home
Sub Type Single Family Residence
Listing Status Active
Purchase Type For Sale
Square Footage 6,230 sqft
Price per Sqft $176
Subdivision Sycamore Springs
MLS Listing ID 22068466
Bedrooms 5
Full Baths 4
Half Baths 1
HOA Fees $495/qua
HOA Y/N Yes
Year Built 2001
Tax Year 2024
Lot Size 10,890 Sqft
Acres 0.25
Property Sub-Type Single Family Residence
Property Description
Location
State IN
County Marion
Rooms
Basement Ceiling - 9+ feet, Egress Window(s), Finished, Storage Space, Walk-Out Access
Main Level Bedrooms 1
Interior
Interior Features Attic Access, Built-in Features, Cathedral Ceiling(s), Walk-In Closet(s), Hardwood Floors, Wet Bar, Breakfast Bar, Paddle Fan, Bath Sinks Double Main, Eat-in Kitchen, Entrance Foyer, Hi-Speed Internet Availbl, Wired for Data, Kitchen Island, Pantry
Heating Zoned, Electric, Forced Air, Natural Gas
Cooling Central Air
Fireplaces Number 1
Fireplaces Type Family Room, Gas Log, Gas Starter
Equipment Security System, Smoke Alarm, Sump Pump w/Backup
Fireplace Y
Appliance Electric Cooktop, Dishwasher, Disposal, Gas Water Heater, Exhaust Fan, Microwave, Oven, Double Oven, Refrigerator, Water Softener Owned
Exterior
Garage Spaces 3.0
Utilities Available Cable Connected, Natural Gas Connected
Building
Story Two
Foundation Concrete Perimeter
Water Public
Architectural Style Traditional
Structure Type Brick
New Construction false
Schools
Elementary Schools Allisonville Elementary School
Middle Schools Northview Middle School
High Schools North Central High School
School District Msd Washington Township
Others
HOA Fee Include Association Home Owners,Entrance Common,Entrance Private,Insurance,Maintenance,Security
Ownership Mandatory Fee







