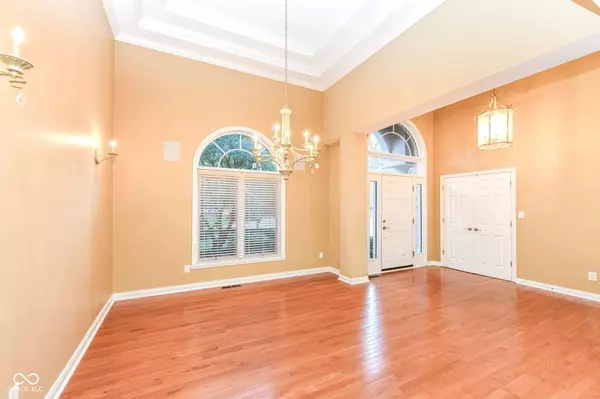
13584 Creekridge LN Fishers, IN 46055
4 Beds
4 Baths
5,271 SqFt
UPDATED:
Key Details
Property Type Single Family Home
Sub Type Single Family Residence
Listing Status Active
Purchase Type For Sale
Square Footage 5,271 sqft
Price per Sqft $189
Subdivision Springs Of Cambridge
MLS Listing ID 22067757
Bedrooms 4
Full Baths 3
Half Baths 1
HOA Fees $750/ann
HOA Y/N Yes
Year Built 2000
Tax Year 2024
Lot Size 0.450 Acres
Acres 0.45
Property Sub-Type Single Family Residence
Property Description
Location
State IN
County Hamilton
Rooms
Basement Daylight, Finished, Walk-Out Access
Main Level Bedrooms 1
Interior
Interior Features Attic Access, Bath Sinks Double Main, Breakfast Bar, Built-in Features, High Ceilings, Tray Ceiling(s), Entrance Foyer, Hardwood Floors, Eat-in Kitchen, Pantry, Wired for Sound
Heating Forced Air, Natural Gas
Cooling Central Air
Fireplaces Number 1
Fireplaces Type Basement, Gas Log, Living Room
Equipment Smoke Alarm, Sump Pump
Fireplace Y
Appliance Disposal, Microwave, Gas Oven, Double Oven, Refrigerator, Warming Drawer, Gas Water Heater
Exterior
Exterior Feature Sprinkler System
Garage Spaces 3.0
View Y/N true
View Trees/Woods
Building
Story Two
Foundation Concrete Perimeter
Water Public
Architectural Style Traditional
Structure Type Brick,Stucco
New Construction false
Schools
School District Hamilton Southeastern Schools
Others
HOA Fee Include Maintenance,ParkPlayground,Snow Removal,Security
Ownership Mandatory Fee
Virtual Tour https://www.zillow.com/view-imx/ed6d4fee-31dd-4bb4-a5e4-e6f8e0a54ffb?wl=true&setAttribution=mls&initialViewType=pano







