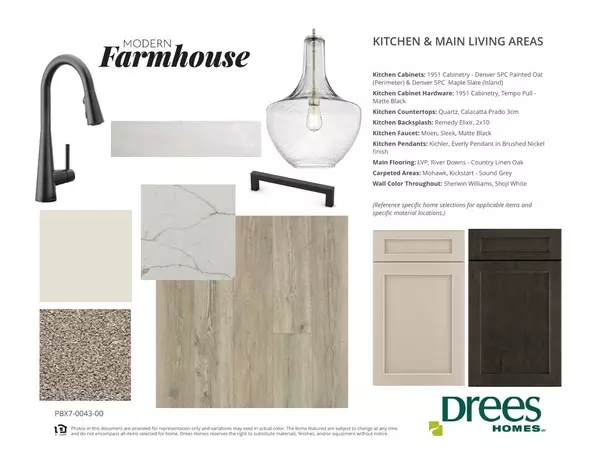
4964 Elaine CT Noblesville, IN 46062
4 Beds
4 Baths
3,030 SqFt
UPDATED:
Key Details
Property Type Single Family Home
Sub Type Single Family Residence
Listing Status Active
Purchase Type For Sale
Square Footage 3,030 sqft
Price per Sqft $227
Subdivision Pebble Brook Crossing
MLS Listing ID 22069184
Bedrooms 4
Full Baths 4
HOA Fees $750/ann
HOA Y/N Yes
Year Built 2025
Tax Year 2025
Lot Size 9,147 Sqft
Acres 0.21
Property Sub-Type Single Family Residence
Property Description
Location
State IN
County Hamilton
Rooms
Main Level Bedrooms 3
Interior
Interior Features Vaulted Ceiling(s), Kitchen Island, Pantry, Walk-In Closet(s)
Heating Forced Air
Cooling Central Air
Fireplaces Number 2
Fireplaces Type Family Room, Outside
Equipment Smoke Alarm
Fireplace Y
Appliance Gas Cooktop, Dishwasher, Disposal, Microwave, Oven
Exterior
Garage Spaces 3.0
Building
Story One and One Half
Foundation Slab
Water Public
Architectural Style Ranch
Structure Type Brick,Stone
New Construction true
Schools
High Schools Noblesville High School
School District Noblesville Schools
Others
HOA Fee Include Insurance,Maintenance
Ownership Mandatory Fee







