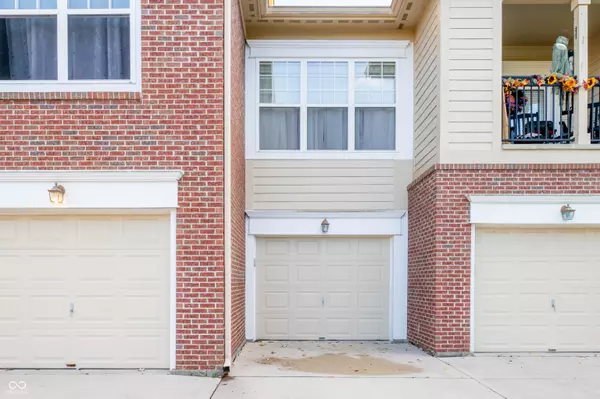
1631 Lacebark DR #UNIT F Greenwood, IN 46143
2 Beds
2 Baths
1,506 SqFt
UPDATED:
Key Details
Property Type Condo
Sub Type Condominium
Listing Status Active
Purchase Type For Sale
Square Footage 1,506 sqft
Price per Sqft $149
Subdivision Pinehurst
MLS Listing ID 22069408
Bedrooms 2
Full Baths 2
HOA Fees $330/mo
HOA Y/N Yes
Year Built 2007
Tax Year 2024
Property Sub-Type Condominium
Property Description
Location
State IN
County Johnson
Rooms
Main Level Bedrooms 2
Kitchen Kitchen Updated
Interior
Interior Features Bath Sinks Double Main, Breakfast Bar, High Ceilings, Entrance Foyer, Paddle Fan, Hi-Speed Internet Availbl, Wood Work Painted
Heating Forced Air, Natural Gas
Cooling Central Air
Equipment Smoke Alarm
Fireplace Y
Appliance Dishwasher, Disposal, Gas Water Heater, Electric Oven, Refrigerator, Water Softener Owned
Exterior
Exterior Feature Balcony
Garage Spaces 1.0
Utilities Available Cable Available, Natural Gas Connected, Sewer Connected
Building
Story One
Foundation Slab
Water Public
Architectural Style Traditional
Structure Type Brick,Wood Siding
New Construction false
Schools
Elementary Schools Sugar Grove Elementary School
Middle Schools Center Grove Middle School North
High Schools Center Grove High School
School District Center Grove Community School Corp
Others
HOA Fee Include Clubhouse,Entrance Common,Exercise Room,Insurance,Lawncare,Maintenance Grounds,Maintenance Structure,Management,Snow Removal,Trash
Ownership Mandatory Fee







