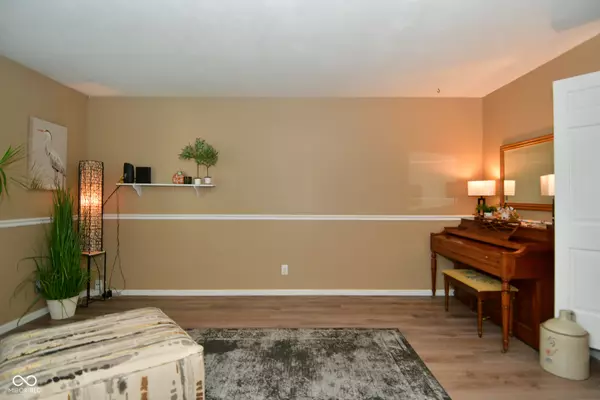
5028 Beechwood CIR Avon, IN 46123
4 Beds
3 Baths
2,451 SqFt
UPDATED:
Key Details
Property Type Single Family Home
Sub Type Single Family Residence
Listing Status Active
Purchase Type For Sale
Square Footage 2,451 sqft
Price per Sqft $148
Subdivision Prestwick Green
MLS Listing ID 22069300
Bedrooms 4
Full Baths 2
Half Baths 1
HOA Fees $268/ann
HOA Y/N Yes
Year Built 1981
Tax Year 2024
Lot Size 0.360 Acres
Acres 0.36
Property Sub-Type Single Family Residence
Property Description
Location
State IN
County Hendricks
Rooms
Main Level Bedrooms 4
Interior
Interior Features Attic Access, Attic Pull Down Stairs, Breakfast Bar, Built-in Features, Tray Ceiling(s), Vaulted Ceiling(s), Entrance Foyer, Walk-In Closet(s)
Heating Forced Air, Natural Gas
Cooling Central Air
Fireplaces Number 1
Fireplaces Type Family Room, Gas Log
Fireplace Y
Appliance Dishwasher, Dryer, Electric Water Heater, Disposal, Microwave, Electric Oven, Refrigerator, Washer
Exterior
Garage Spaces 2.0
Building
Story One
Foundation Crawl Space
Water Public
Architectural Style Ranch
Structure Type Brick
New Construction false
Schools
Elementary Schools Pine Tree Elementary School
Middle Schools Avon Middle School South
High Schools Avon High School
School District Avon Community School Corp
Others
Ownership Mandatory Fee







