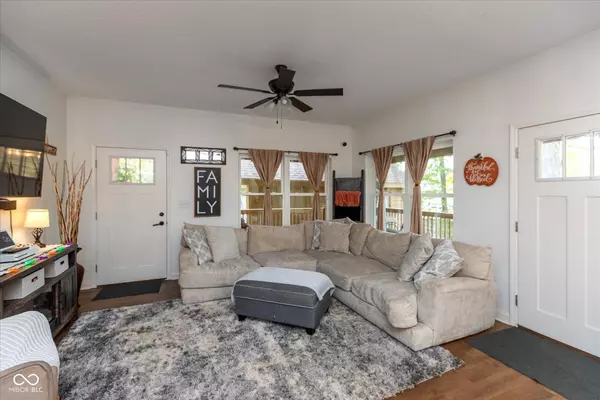
4379 E Rembrandt DR Martinsville, IN 46151
3 Beds
3 Baths
1,976 SqFt
UPDATED:
Key Details
Property Type Single Family Home
Sub Type Single Family Residence
Listing Status Active
Purchase Type For Sale
Square Footage 1,976 sqft
Price per Sqft $227
Subdivision Painted Hills
MLS Listing ID 22066956
Bedrooms 3
Full Baths 2
Half Baths 1
HOA Fees $950/ann
HOA Y/N Yes
Year Built 2022
Tax Year 2024
Lot Size 0.360 Acres
Acres 0.36
Property Sub-Type Single Family Residence
Property Description
Location
State IN
County Morgan
Interior
Interior Features Breakfast Bar, Kitchen Island, Paddle Fan, Hi-Speed Internet Availbl, Pantry, Walk-In Closet(s)
Heating Electric, Forced Air
Cooling Central Air
Equipment Security System Owned, Smoke Alarm, Sump Pump
Fireplace N
Appliance Electric Cooktop, Dishwasher, Electric Water Heater, Disposal, Oven, Range Hood, Refrigerator, Water Softener Owned
Exterior
Exterior Feature Fire Pit
Garage Spaces 2.0
Building
Story Two
Foundation Crawl Space
Water Private
Architectural Style Chateau
Structure Type Cement Siding
New Construction false
Schools
Elementary Schools Indian Creek Elementary School
Middle Schools Indian Creek Middle School
High Schools Indian Creek Sr High School
School District Nineveh-Hensley-Jackson United
Others
HOA Fee Include Clubhouse,Entrance Common,Maintenance,ParkPlayground,Pickleball Court,Security,Tennis Court(s)
Ownership Mandatory Fee







