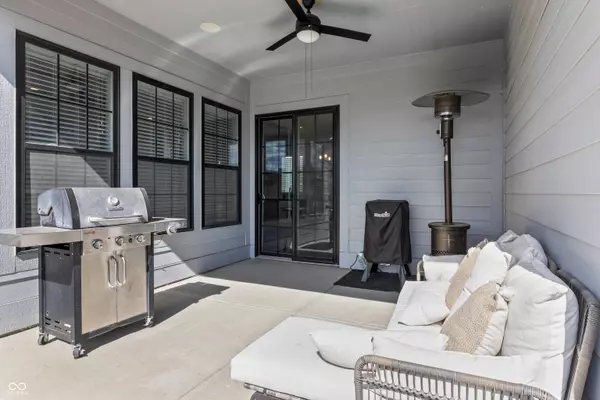
15549 Starflower DR Westfield, IN 46074
4 Beds
4 Baths
2,567 SqFt
Open House
Sun Oct 12, 11:00am - 1:00pm
UPDATED:
Key Details
Property Type Single Family Home
Sub Type Single Family Residence
Listing Status Active
Purchase Type For Sale
Square Footage 2,567 sqft
Price per Sqft $214
Subdivision Harmony
MLS Listing ID 22066741
Bedrooms 4
Full Baths 3
Half Baths 1
HOA Fees $1,200/ann
HOA Y/N Yes
Year Built 2021
Tax Year 2024
Lot Size 5,662 Sqft
Acres 0.13
Property Sub-Type Single Family Residence
Property Description
Location
State IN
County Hamilton
Rooms
Main Level Bedrooms 1
Kitchen Kitchen Updated
Interior
Interior Features Attic Access, High Ceilings, Walk-In Closet(s), Wood Work Painted, Bath Sinks Double Main, Entrance Foyer, Wired for Data, Kitchen Island, Pantry
Heating Forced Air, Electric, Natural Gas
Cooling Central Air
Fireplaces Number 1
Fireplaces Type Gas Starter, Great Room
Equipment Smoke Alarm
Fireplace Y
Appliance Electric Cooktop, Disposal, Microwave, Electric Oven, Gas Water Heater
Exterior
Exterior Feature Tennis Community
Garage Spaces 2.0
Building
Story Two
Foundation Poured Concrete, Slab
Water Public
Architectural Style Traditional
Structure Type Brick,Wood Siding
New Construction false
Schools
Elementary Schools Shamrock Springs Elementary School
Middle Schools Westfield Middle School
High Schools Westfield High School
School District Westfield-Washington Schools
Others
HOA Fee Include Clubhouse,Entrance Common,Exercise Room,Insurance,Maintenance,Nature Area,ParkPlayground,Tennis Court(s)
Ownership Mandatory Fee







