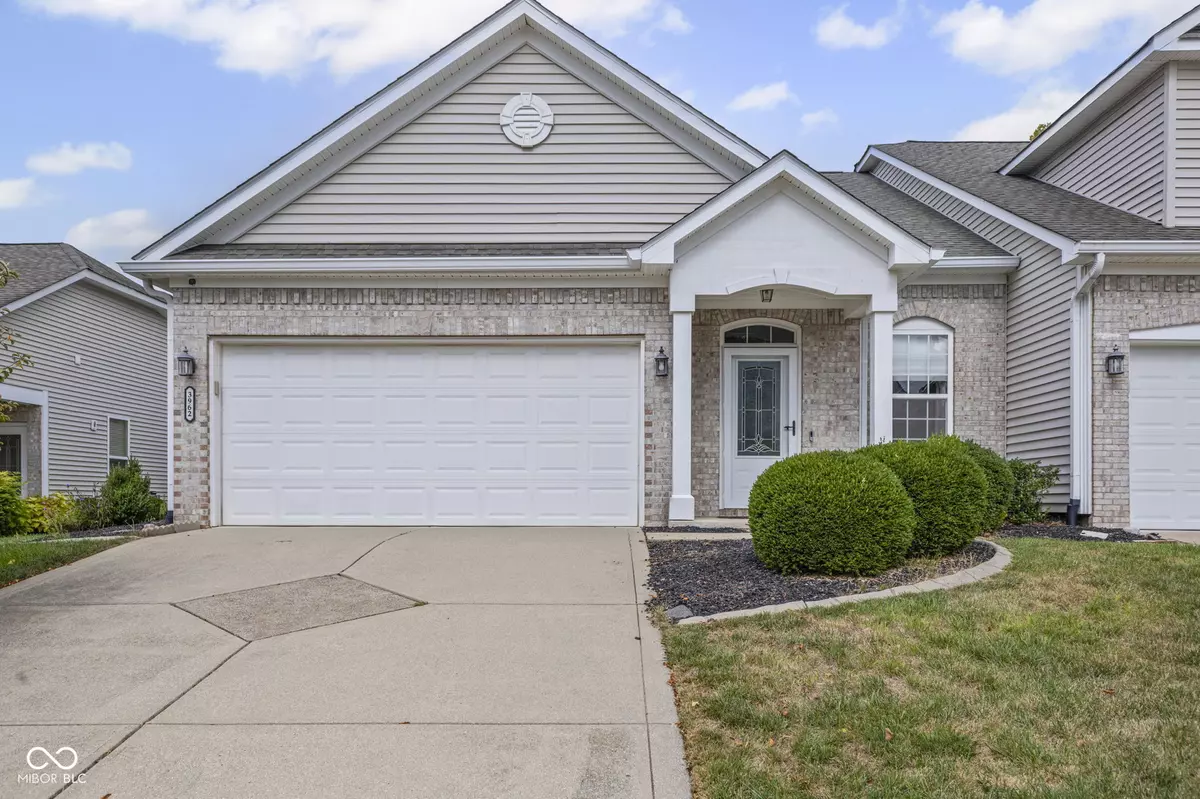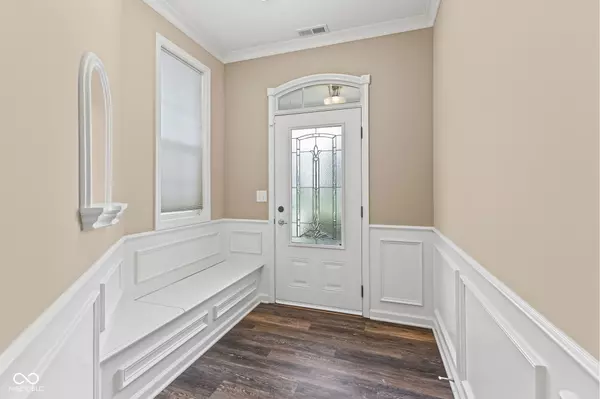
3962 Kristi WAY Greenwood, IN 46142
2 Beds
2 Baths
2,188 SqFt
UPDATED:
Key Details
Property Type Condo
Sub Type Condominium
Listing Status Active
Purchase Type For Sale
Square Footage 2,188 sqft
Price per Sqft $125
Subdivision Abbey Villas
MLS Listing ID 22065769
Bedrooms 2
Full Baths 2
HOA Fees $105/mo
HOA Y/N Yes
Year Built 2007
Tax Year 2024
Lot Size 7,840 Sqft
Acres 0.18
Property Sub-Type Condominium
Property Description
Location
State IN
County Johnson
Rooms
Main Level Bedrooms 2
Kitchen Kitchen Some Updates
Interior
Interior Features Bath Sinks Double Main, Breakfast Bar, High Ceilings, Kitchen Island, Entrance Foyer, Paddle Fan, Eat-in Kitchen, Wired for Data, Pantry, Smart Thermostat, Walk-In Closet(s), WoodWorkStain/Painted
Heating Forced Air, Natural Gas
Cooling Central Air
Fireplaces Number 1
Fireplaces Type Electric, Great Room
Fireplace Y
Appliance Dishwasher, MicroHood, Electric Oven, Refrigerator, Water Softener Owned
Exterior
Garage Spaces 2.0
Utilities Available Cable Connected, Electricity Connected, Natural Gas Connected, Sewer Connected, Water Connected
View Y/N false
Building
Story One Leveland + Loft
Foundation Slab
Water Public
Architectural Style Traditional
Structure Type Brick,Vinyl Siding
New Construction false
Schools
Elementary Schools North Grove Elementary School
Middle Schools Center Grove Middle School North
High Schools Center Grove High School
School District Center Grove Community School Corp
Others
HOA Fee Include Entrance Common,Insurance,Lawncare,Maintenance Grounds,Management,Snow Removal,Trash
Ownership Mandatory Fee







