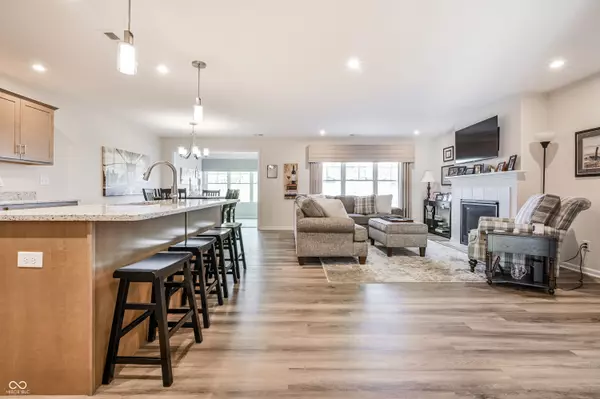
19528 Astoria AVE Sheridan, IN 46069
2 Beds
2 Baths
1,515 SqFt
Open House
Sun Oct 05, 12:00pm - 2:00pm
UPDATED:
Key Details
Property Type Single Family Home
Sub Type Single Family Residence
Listing Status Active
Purchase Type For Sale
Square Footage 1,515 sqft
Price per Sqft $214
Subdivision Atwater
MLS Listing ID 22065268
Bedrooms 2
Full Baths 2
HOA Fees $194/mo
HOA Y/N Yes
Year Built 2024
Tax Year 2024
Lot Size 6,098 Sqft
Acres 0.14
Property Sub-Type Single Family Residence
Property Description
Location
State IN
County Hamilton
Rooms
Main Level Bedrooms 2
Kitchen Kitchen Updated
Interior
Interior Features Kitchen Island, Paddle Fan, Hi-Speed Internet Availbl, Eat-in Kitchen, Smart Thermostat, Walk-In Closet(s), WoodWorkStain/Painted
Heating Forced Air, Natural Gas
Cooling Central Air
Fireplaces Number 1
Fireplaces Type Family Room
Fireplace Y
Appliance Dishwasher, Electric Water Heater, Disposal, Gas Water Heater, Microwave, Gas Oven, Refrigerator
Exterior
Exterior Feature Sprinkler System
Garage Spaces 2.0
View Y/N true
View Pond
Building
Story One
Foundation Slab
Water Public
Architectural Style Ranch
Structure Type Cement Siding,Stone
New Construction true
Schools
Elementary Schools Monon Trail Elementary School
Middle Schools Westfield Middle School
High Schools Westfield High School
School District Westfield-Washington Schools
Others
HOA Fee Include Association Home Owners,Entrance Common,Insurance,Lawncare,Maintenance,ParkPlayground,Snow Removal,Walking Trails
Ownership Coop,Mandatory Fee
Virtual Tour https://www.talktotucker.com/tours/19528-astoria-avenue/22065268?branded=none







