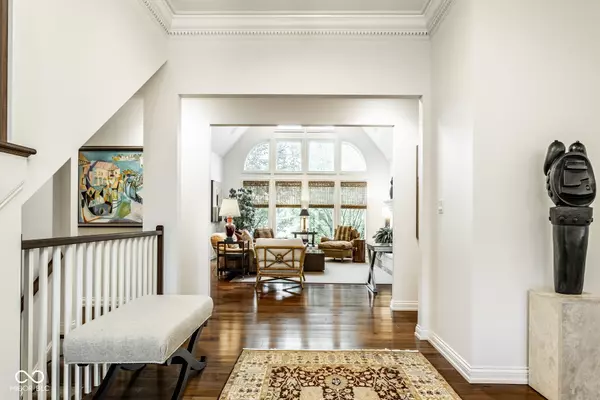
1910 Spruce DR Carmel, IN 46033
4 Beds
7 Baths
7,675 SqFt
UPDATED:
Key Details
Property Type Single Family Home
Sub Type Single Family Residence
Listing Status Active
Purchase Type For Sale
Square Footage 7,675 sqft
Price per Sqft $194
Subdivision Wedgewood
MLS Listing ID 22064413
Bedrooms 4
Full Baths 5
Half Baths 2
HOA Fees $1,600/ann
HOA Y/N Yes
Year Built 1992
Tax Year 2024
Lot Size 0.820 Acres
Acres 0.82
Property Sub-Type Single Family Residence
Property Description
Location
State IN
County Hamilton
Rooms
Basement Ceiling - 9+ feet, Walk-Out Access
Main Level Bedrooms 1
Interior
Interior Features Attic Access, Built-in Features, Kitchen Island, Entrance Foyer, Hardwood Floors, Pantry, Storage, Supplemental Storage, Walk-In Closet(s), Wet Bar
Heating Natural Gas
Cooling Central Air
Fireplaces Number 3
Fireplaces Type Basement, Library, Great Room
Equipment Home Theater, Security System, Smoke Alarm, Sump Pump Dual, Sump Pump w/Backup
Fireplace Y
Appliance Gas Cooktop, Dishwasher, Dryer, Disposal, Gas Water Heater, Oven, Double Oven, Gas Oven, Range Hood, Refrigerator, Washer, Water Heater
Exterior
Exterior Feature Gas Grill, Sprinkler System
Garage Spaces 4.0
Utilities Available Cable Available, Cable Connected, Electricity Connected, Natural Gas Connected, Sewer Connected, Water Connected
View Y/N true
View Pond
Building
Story Two
Foundation Concrete Perimeter
Water Public
Architectural Style Traditional
Structure Type Brick
New Construction false
Schools
Elementary Schools Cherry Tree Elementary School
Middle Schools Carmel Middle School
School District Carmel Clay Schools
Others
Ownership Mandatory Fee







