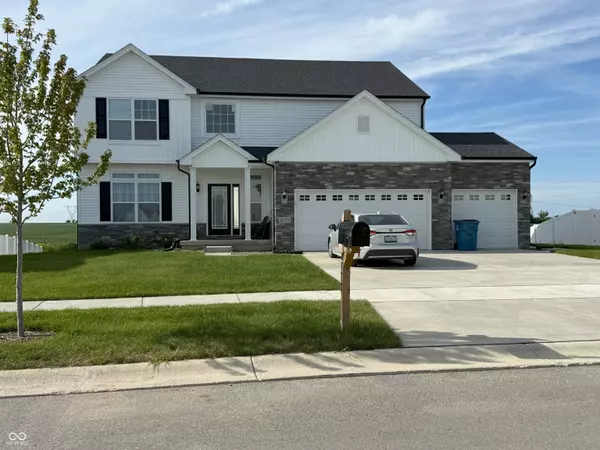
8772 Potomac WAY Lowell, IN 46356
5 Beds
3 Baths
4,724 SqFt
UPDATED:
Key Details
Property Type Single Family Home
Sub Type Single Family Residence
Listing Status Active
Purchase Type For Sale
Square Footage 4,724 sqft
Price per Sqft $129
Subdivision Heritage Falls
MLS Listing ID 22061766
Bedrooms 5
Full Baths 3
HOA Fees $275/ann
HOA Y/N Yes
Year Built 2024
Tax Year 2025
Lot Size 0.290 Acres
Acres 0.29
Property Sub-Type Single Family Residence
Property Description
Location
State IN
County Lake
Rooms
Basement Ceiling - 9+ feet, Daylight, Full, Roughed In, Storage Space, Unfinished
Main Level Bedrooms 1
Kitchen Kitchen Country
Interior
Interior Features Attic Access, Attic Pull Down Stairs, Bath Sinks Double Main, Breakfast Bar, Cathedral Ceiling(s), Tray Ceiling(s), Vaulted Ceiling(s), Kitchen Island, Entrance Foyer, Hi-Speed Internet Availbl, Eat-in Kitchen, Pantry, Smart Thermostat, Walk-In Closet(s), Wood Work Painted
Heating Forced Air, Natural Gas
Cooling Central Air
Fireplaces Number 1
Fireplaces Type Electric, Great Room
Equipment Sump Pump
Fireplace Y
Appliance Dishwasher, Down Draft, Gas Water Heater, Exhaust Fan, Gas Oven, Range Hood, Water Softener Rented
Exterior
Exterior Feature Lighting
Garage Spaces 3.0
Utilities Available Cable Connected, Electricity Connected, Natural Gas Connected, Sewer Connected, Water Connected
View Y/N false
Building
Story Two
Foundation Concrete Perimeter
Water Public
Architectural Style Traditional
Structure Type Vinyl With Stone
New Construction false
Schools
Middle Schools Lowell Middle School
High Schools Lowell Senior High School
School District Tri-Creek School Corporation
Others
HOA Fee Include Association Home Owners
Ownership Mandatory Fee







