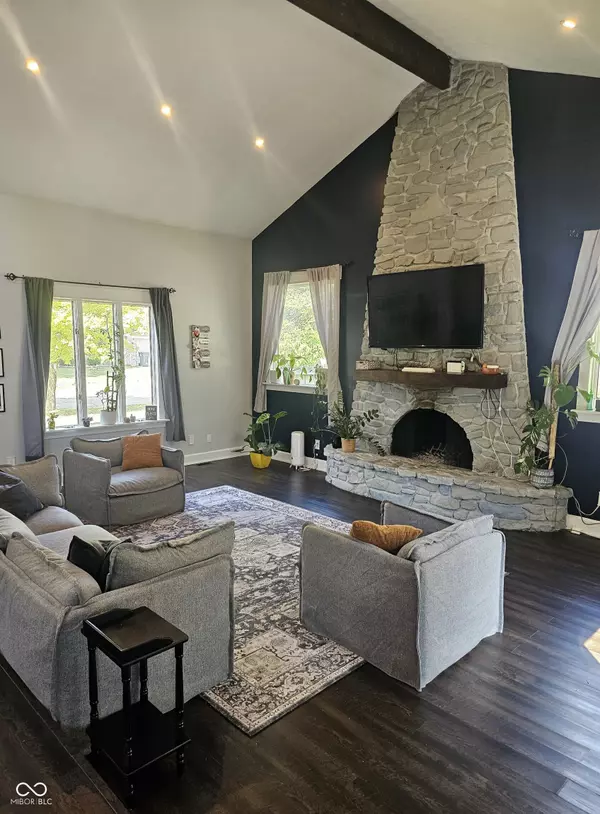
4721 Dancer DR Indianapolis, IN 46237
3 Beds
3 Baths
1,933 SqFt
Open House
Sun Oct 19, 1:00pm - 3:00pm
UPDATED:
Key Details
Property Type Single Family Home
Sub Type Single Family Residence
Listing Status Active
Purchase Type For Sale
Square Footage 1,933 sqft
Price per Sqft $170
Subdivision Farhill Downs
MLS Listing ID 22062163
Bedrooms 3
Full Baths 2
Half Baths 1
HOA Y/N No
Year Built 1976
Tax Year 2024
Lot Size 0.270 Acres
Acres 0.27
Property Sub-Type Single Family Residence
Property Description
Location
State IN
County Marion
Rooms
Kitchen Kitchen Updated
Interior
Interior Features Attic Access, Built-in Features, Vaulted Ceiling(s), Kitchen Island, Entrance Foyer, Paddle Fan, Hi-Speed Internet Availbl, Walk-In Closet(s), Wet Bar
Heating Forced Air, Natural Gas
Cooling Central Air
Fireplaces Number 1
Fireplaces Type Great Room, Masonry, Wood Burning
Fireplace Y
Appliance Electric Cooktop, Dryer, Electric Water Heater, Humidifier, Double Oven, Refrigerator, Washer
Exterior
Exterior Feature Lighting
Garage Spaces 2.0
Utilities Available Cable Available, Natural Gas Connected
Building
Story Two
Foundation Crawl Space, Slab
Water Public
Architectural Style Craftsman
Structure Type Cedar,Stone
New Construction false
Schools
Middle Schools Franklin Central Junior High
School District Franklin Township Com Sch Corp







