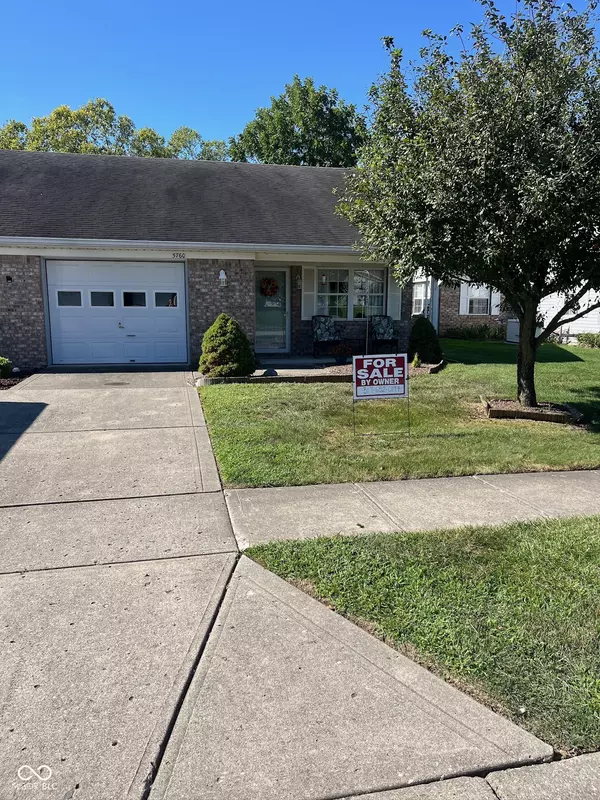5760 Misty Ridge DR Indianapolis, IN 46237
2 Beds
2 Baths
1,018 SqFt
UPDATED:
Key Details
Property Type Condo
Sub Type Condominium
Listing Status Active
Purchase Type For Sale
Square Footage 1,018 sqft
Price per Sqft $181
Subdivision Misty Ridge
MLS Listing ID 22059606
Bedrooms 2
Full Baths 1
Half Baths 1
HOA Fees $80/mo
HOA Y/N Yes
Year Built 1997
Tax Year 2024
Lot Size 3,920 Sqft
Acres 0.09
Property Sub-Type Condominium
Property Description
Location
State IN
County Marion
Rooms
Main Level Bedrooms 2
Interior
Interior Features Handicap Accessible Interior, Eat-in Kitchen, Entrance Foyer, Hi-Speed Internet Availbl, Pantry
Heating Forced Air, Natural Gas
Cooling Central Air
Equipment Smoke Alarm
Fireplace Y
Appliance Dishwasher, Disposal, Microwave, MicroHood, Electric Oven, Refrigerator, Gas Water Heater
Exterior
Garage Spaces 1.0
Utilities Available Cable Connected, Natural Gas Connected
Building
Story One
Foundation Slab
Water Public
Architectural Style Ranch, Traditional
Structure Type Brick,Vinyl Siding
New Construction false
Schools
High Schools Franklin Central High School
School District Franklin Township Com Sch Corp
Others
HOA Fee Include Entrance Common,Insurance,Lawncare,Maintenance,Management,Snow Removal
Ownership Mandatory Fee






