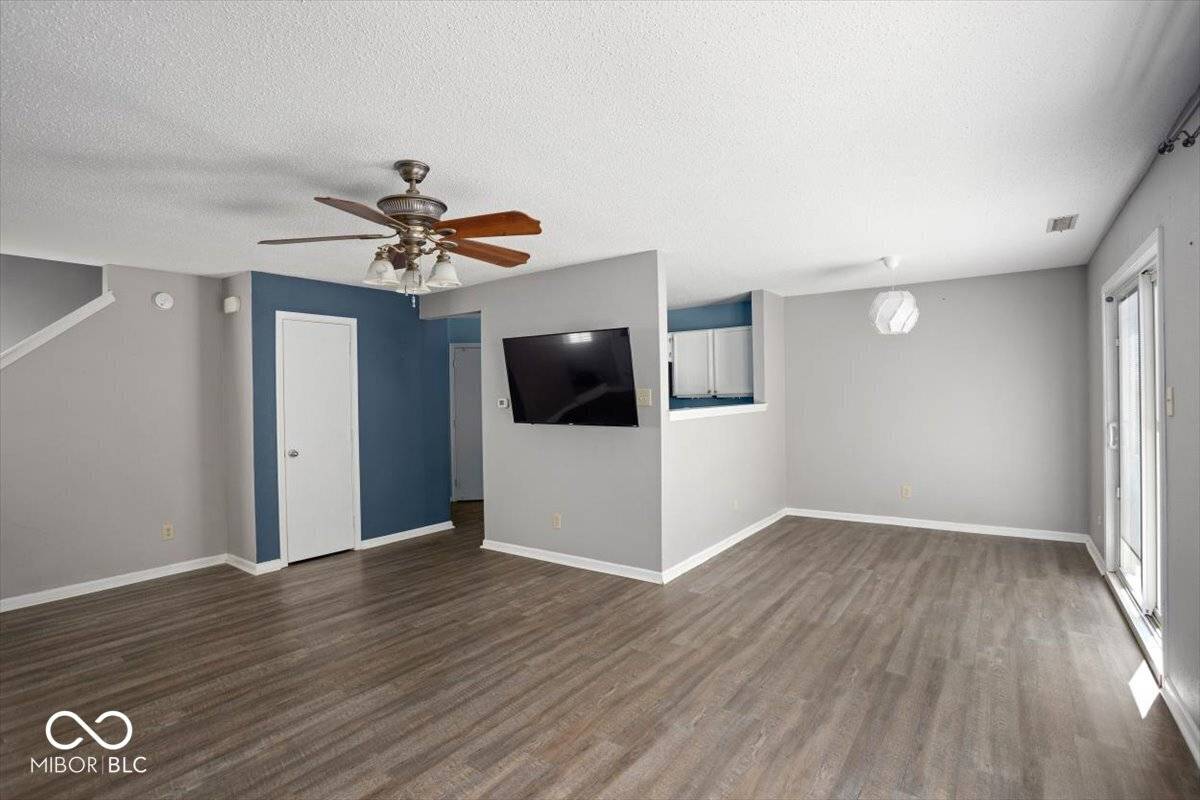10863 Walnut GRV Camby, IN 46113
2 Beds
2 Baths
1,728 SqFt
UPDATED:
Key Details
Property Type Single Family Home
Sub Type Single Family Residence
Listing Status Active
Purchase Type For Sale
Square Footage 1,728 sqft
Price per Sqft $115
Subdivision Colony At Heartland Crossing
MLS Listing ID 22050161
Bedrooms 2
Full Baths 1
Half Baths 1
HOA Fees $185/mo
HOA Y/N Yes
Year Built 1999
Tax Year 2024
Lot Size 4,356 Sqft
Acres 0.1
Property Sub-Type Single Family Residence
Property Description
Location
State IN
County Hendricks
Interior
Interior Features Attic Access, Walk-In Closet(s), Wood Work Painted, Breakfast Bar, Paddle Fan, Entrance Foyer, Hi-Speed Internet Availbl, Pantry
Heating Forced Air, Natural Gas
Cooling Central Air
Equipment Security Alarm Paid, Smoke Alarm
Fireplace Y
Appliance Dishwasher, Disposal, Microwave, Electric Oven, Refrigerator, Gas Water Heater, Water Heater, Washer, Dryer
Exterior
Exterior Feature Tennis Community, Storage Shed
Garage Spaces 1.0
Utilities Available Cable Connected
Building
Story Two
Foundation Slab
Water Public
Architectural Style Traditional
Structure Type Vinyl Siding
New Construction false
Schools
School District Plainfield Community School Corp
Others
HOA Fee Include Clubhouse,Entrance Common,ParkPlayground,Tennis Court(s)
Ownership Planned Unit Dev






