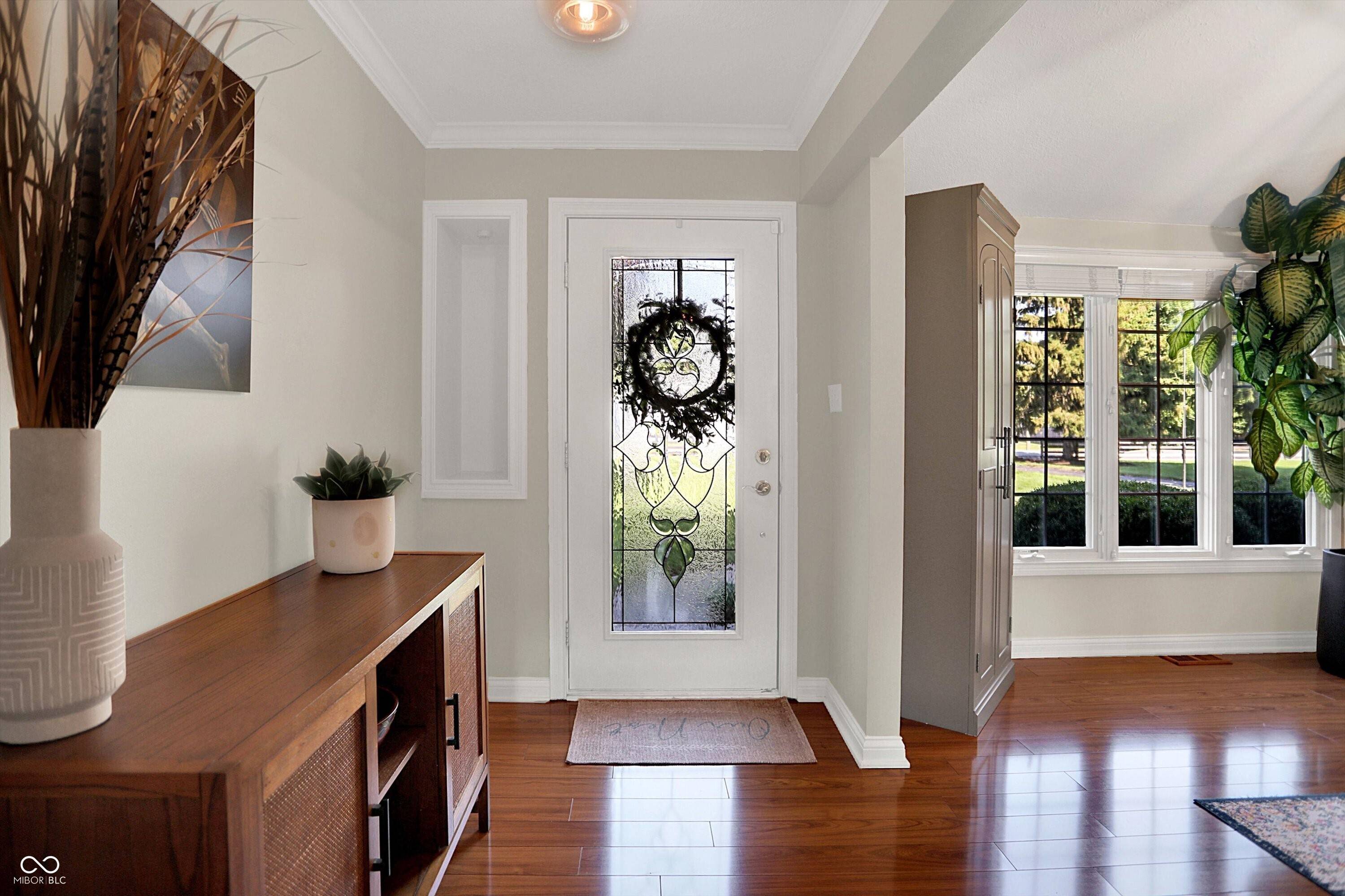11002 Hoosier RD Fishers, IN 46037
4 Beds
4 Baths
2,922 SqFt
UPDATED:
Key Details
Property Type Single Family Home
Sub Type Single Family Residence
Listing Status Active
Purchase Type For Sale
Square Footage 2,922 sqft
Price per Sqft $273
Subdivision No Subdivision
MLS Listing ID 22048433
Bedrooms 4
Full Baths 3
Half Baths 1
HOA Y/N No
Year Built 1977
Tax Year 2024
Lot Size 2.500 Acres
Acres 2.5
Property Sub-Type Single Family Residence
Property Description
Location
State IN
County Hamilton
Rooms
Main Level Bedrooms 4
Kitchen Kitchen Updated
Interior
Interior Features Attic Access, Bath Sinks Double Main, Built-in Features, Cathedral Ceiling(s), Tray Ceiling(s), Vaulted Ceiling(s), Entrance Foyer, Paddle Fan, Hardwood Floors, Hi-Speed Internet Availbl, In-Law Arrangement, Wired for Data, Pantry, Smart Thermostat, Supplemental Storage, Wired for Sound, Walk-In Closet(s), Wood Work Painted
Heating Electric, Forced Air
Cooling Central Air, Dual
Fireplaces Number 1
Fireplaces Type Gas Log, Living Room, Masonry
Equipment Smoke Alarm
Fireplace Y
Appliance Gas Cooktop, Dishwasher, Dryer, Disposal, Gas Water Heater, Microwave, Oven, Range Hood, Refrigerator, Bar Fridge, Ice Maker, Trash Compactor, Washer, Water Purifier, Water Softener Owned, Wine Cooler
Exterior
Exterior Feature Storage, Basketball Court, Gas Grill, Lighting, Outdoor Kitchen, Smart Light(s)
Garage Spaces 3.0
Utilities Available Cable Connected, Electricity Connected, Natural Gas Connected, Septic System
View Y/N true
View Garden, Pool, Rural, Trees/Woods
Building
Story One
Foundation Block, Partial, Slab
Water Well, Private
Architectural Style Ranch
Structure Type Brick
New Construction false
Schools
Elementary Schools Brooks School Elementary
Middle Schools Fall Creek Junior High
High Schools Hamilton Southeastern Hs
School District Hamilton Southeastern Schools
Others
Virtual Tour https://www.tourfactory.com/idxr3214456






